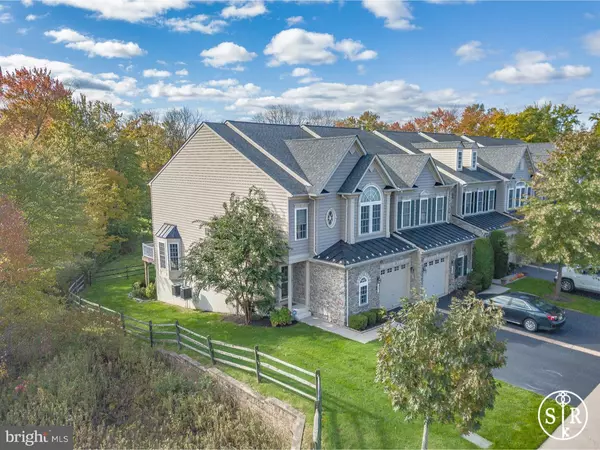For more information regarding the value of a property, please contact us for a free consultation.
361 VILLAGE WAY New Britain, PA 18914
Want to know what your home might be worth? Contact us for a FREE valuation!

Our team is ready to help you sell your home for the highest possible price ASAP
Key Details
Sold Price $420,000
Property Type Townhouse
Sub Type End of Row/Townhouse
Listing Status Sold
Purchase Type For Sale
Square Footage 2,770 sqft
Price per Sqft $151
Subdivision Reserve At New Brita
MLS Listing ID PABU182942
Sold Date 01/22/19
Style Colonial
Bedrooms 3
Full Baths 3
Half Baths 1
HOA Fees $165/mo
HOA Y/N Y
Abv Grd Liv Area 2,770
Originating Board TREND
Year Built 2006
Annual Tax Amount $5,655
Tax Year 2018
Lot Size 4,329 Sqft
Acres 0.1
Lot Dimensions 37X117
Property Description
Welcome to 361 Village Way located in a cul-de-sac in the prestigious 'Reserve at New Britain' community. This is the first end-unit townhome to be marketed in this community in quite some time and comes in at nearly 2,800 square feet with the finished basement package including a full bathroom! Built to last by very reputable NV Homes, this house is stylish, luxurious, and spacious. The open-concept floor plan and abundant natural light give the home a warm, cozy feeling. When you enter through the front door, you are greeted with a stunning curved staircase shrouded in light from the adjoining wall of windows. Gleaming hardwood floors continue throughout the entire ground level and lead you into a spacious living room with gas fireplace. Off of the living room is a breakfast area that adjoins the kitchen and a set of exterior french doors to the rear Trex deck. Take in the views of 2 serene ponds from your deck while you drink your morning coffee! The well designed kitchen is centrally located on the ground level which provides for an amazing entertainment experience. Under-cabinet lighting, stainless steel appliances including 6-burner cooktop and double oven, natural stone backsplash, and gorgeous granite countertops are just a few of the upgrades the kitchen has to offer. As you head upstairs, to your left you will find a grandiose master suite with tray ceiling, recessed lighting, and ceiling fan. The master bath contains his and hers sinks, a soaking tub and a large shower stall. Also located on the upper level is another full bath, a laundry room, and two additional bedrooms. The beautifully finished daylight walk-out basement contains a built-in dry bar with mini fridge. There is also a full bathroom in the basement and a small unfinished area for storage. The whole house has been professionally painted and it shows. Behold the detail of the finishings of this home - crown moulding, custom built-in cabinetry, tray ceilings, vaulted ceilings, wainscoting, ample recessed lighting, color schemes, upgraded lighting fixtures and ceiling fans, upgraded vanities, and overall pristine condition. Oversized 1-car garage to provide for additional storage and 2 driveway parking spots. A house this beautiful will not last long so schedule your showing with me as soon as possible! Just a 2-minute drive to Route 309 which makes getting anywhere a breeze.
Location
State PA
County Bucks
Area New Britain Twp (10126)
Zoning SR2
Rooms
Other Rooms Living Room, Dining Room, Primary Bedroom, Bedroom 2, Kitchen, Family Room, Bedroom 1, Laundry, Other, Attic
Basement Full, Outside Entrance, Fully Finished
Interior
Interior Features Primary Bath(s), Butlers Pantry, Ceiling Fan(s), Stain/Lead Glass, Stall Shower, Dining Area
Hot Water Natural Gas
Heating Gas, Forced Air
Cooling Central A/C
Flooring Wood, Fully Carpeted, Tile/Brick
Fireplaces Number 1
Fireplaces Type Stone, Gas/Propane
Equipment Cooktop, Built-In Range, Oven - Wall, Oven - Double, Dishwasher, Disposal, Built-In Microwave
Fireplace Y
Appliance Cooktop, Built-In Range, Oven - Wall, Oven - Double, Dishwasher, Disposal, Built-In Microwave
Heat Source Natural Gas
Laundry Upper Floor
Exterior
Exterior Feature Deck(s)
Parking Features Additional Storage Area, Built In, Garage Door Opener, Inside Access, Oversized
Garage Spaces 3.0
Water Access N
Roof Type Pitched,Shingle,Metal
Accessibility None
Porch Deck(s)
Attached Garage 1
Total Parking Spaces 3
Garage Y
Building
Lot Description Cul-de-sac, SideYard(s), Subdivision Possible
Story 2
Sewer Public Sewer
Water Public
Architectural Style Colonial
Level or Stories 2
Additional Building Above Grade
Structure Type Cathedral Ceilings,9'+ Ceilings
New Construction N
Schools
School District Central Bucks
Others
HOA Fee Include Common Area Maintenance,Lawn Maintenance,Snow Removal,Trash,Management
Senior Community No
Tax ID 26-001-212
Ownership Fee Simple
SqFt Source Assessor
Special Listing Condition Standard
Read Less

Bought with Mark Kolibolotsky • RE/MAX Elite
GET MORE INFORMATION





