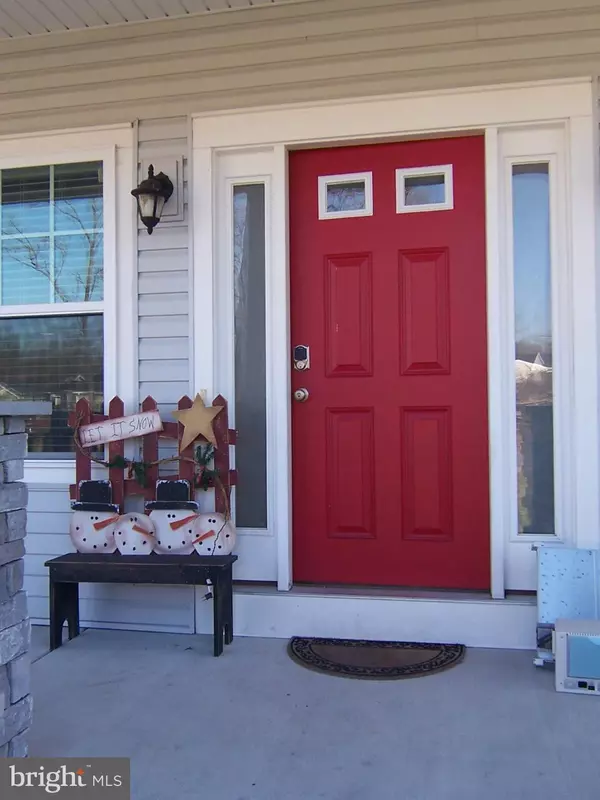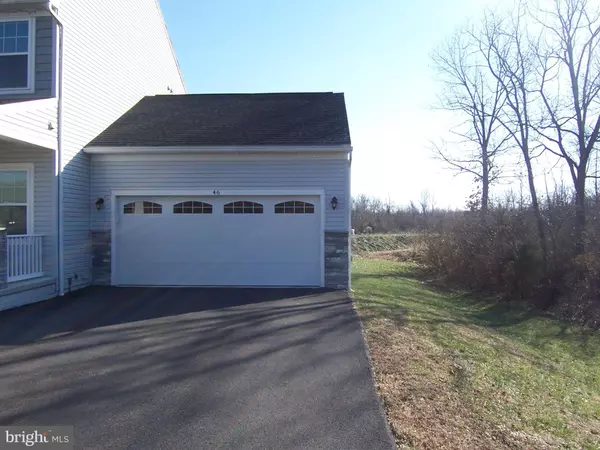For more information regarding the value of a property, please contact us for a free consultation.
46 HOSTA CT Martinsburg, WV 25401
Want to know what your home might be worth? Contact us for a FREE valuation!

Our team is ready to help you sell your home for the highest possible price ASAP
Key Details
Sold Price $259,900
Property Type Single Family Home
Sub Type Detached
Listing Status Sold
Purchase Type For Sale
Square Footage 2,248 sqft
Price per Sqft $115
Subdivision Fernwood
MLS Listing ID WVBE129200
Sold Date 01/25/19
Style Craftsman,Colonial
Bedrooms 3
Full Baths 2
Half Baths 1
HOA Fees $25/ann
HOA Y/N Y
Abv Grd Liv Area 2,248
Originating Board BRIGHT
Year Built 2013
Annual Tax Amount $1,683
Tax Year 2018
Acres 0.3
Property Description
DRAMATIC - YES / EXPENSIVE - NO . THIS CUSTOM BUILT HOME SHOWS LIKE NEW !!! This 2 story , 3 Bedrooms, 2 1/2 Bath Craftsman offers open floor plan, 9ft Ceilings on the main level, Hardwood Floors, Gourmet Kitchen 11 x 21 with Double Pantry -. Yes I said Double Pantry, Corian Counters, 3 x 6 Island, Stone Backsplash, SS Appliances. 12 x 14 Morning room, Family Room, as well as Formal Dining Room. Energy Efficient Pkg with 2 x 6 Construction, Lennox Heat Pump & PEX Plumbing System T/O the home. Unfinished Basement with area for 4th Bedroom ( Has large window for egress), Rough in Bath, Plenty of storage . Master Suite has his & hers Walk-in Closets along with tiled Master Bath with double vanity & large shower. Spacious Bedrooms each with Walk-in Closets. All lighting fixtures have LED Bulbs. Easy access to I-81, Hospital, Shepherdstown, Shopping, VA Center, IRS & Coast Guard. Great for Entertaining - Built to be Cost Effective - Schedule the Moving Van !!!
Location
State WV
County Berkeley
Rooms
Other Rooms Dining Room, Primary Bedroom, Bedroom 2, Bedroom 3, Kitchen, Family Room, Foyer, Laundry, Other, Bathroom 2, Primary Bathroom
Basement Connecting Stairway, Full, Heated, Rough Bath Plumb, Sump Pump, Unfinished, Walkout Stairs
Interior
Interior Features Floor Plan - Open, Formal/Separate Dining Room, Kitchen - Eat-In, Pantry, Wood Floors
Hot Water 60+ Gallon Tank
Heating Heat Pump(s)
Cooling Heat Pump(s)
Flooring Hardwood, Carpet, Ceramic Tile
Equipment Built-In Microwave, Dishwasher, Dryer - Front Loading, Dryer - Electric, Exhaust Fan, Extra Refrigerator/Freezer, Oven/Range - Electric, Refrigerator, Stainless Steel Appliances, Washer - Front Loading
Fireplace N
Window Features Double Pane
Appliance Built-In Microwave, Dishwasher, Dryer - Front Loading, Dryer - Electric, Exhaust Fan, Extra Refrigerator/Freezer, Oven/Range - Electric, Refrigerator, Stainless Steel Appliances, Washer - Front Loading
Heat Source Electric
Laundry Main Floor
Exterior
Exterior Feature Porch(es)
Parking Features Garage Door Opener
Garage Spaces 2.0
Water Access N
Roof Type Architectural Shingle
Accessibility Doors - Lever Handle(s)
Porch Porch(es)
Attached Garage 2
Total Parking Spaces 2
Garage Y
Building
Lot Description Backs - Open Common Area
Story 3+
Sewer Public Sewer
Water Public
Architectural Style Craftsman, Colonial
Level or Stories 3+
Additional Building Above Grade, Below Grade
Structure Type 9'+ Ceilings,Dry Wall
New Construction N
Schools
Elementary Schools Tuscarora
Middle Schools Martinsburg North
High Schools Hedgesville
School District Berkeley County Schools
Others
Senior Community No
Ownership Fee Simple
SqFt Source Assessor
Security Features Security System,Smoke Detector
Horse Property N
Special Listing Condition Standard
Read Less

Bought with Amanda C Lord • ERA Oakcrest Realty, Inc.
GET MORE INFORMATION





