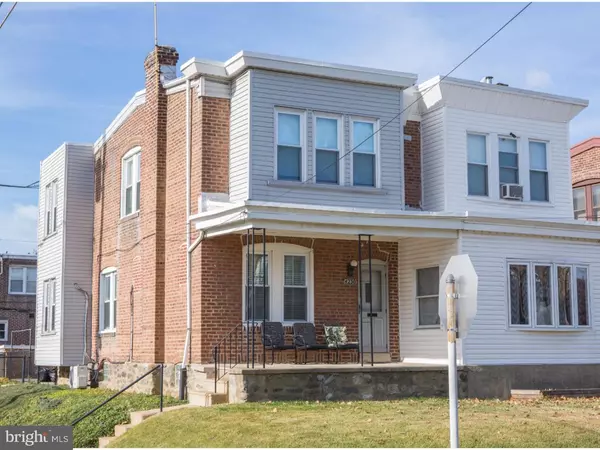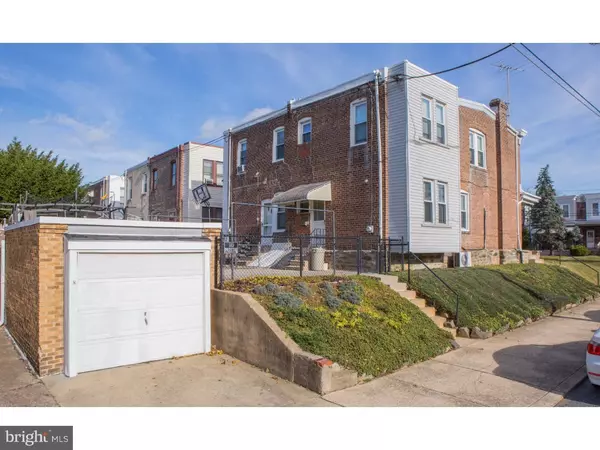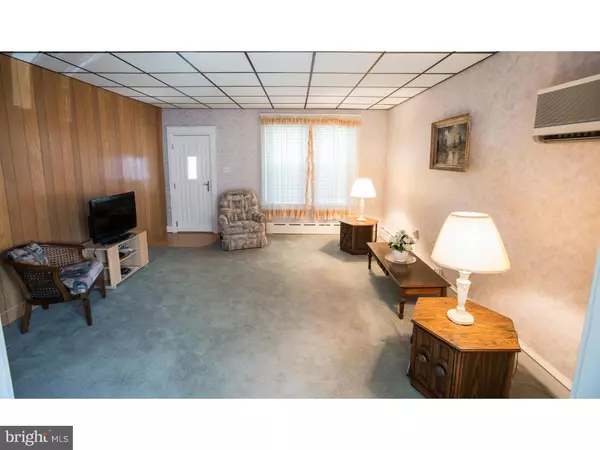For more information regarding the value of a property, please contact us for a free consultation.
4230 MERIDIAN ST Philadelphia, PA 19136
Want to know what your home might be worth? Contact us for a FREE valuation!

Our team is ready to help you sell your home for the highest possible price ASAP
Key Details
Sold Price $180,000
Property Type Single Family Home
Sub Type Twin/Semi-Detached
Listing Status Sold
Purchase Type For Sale
Square Footage 1,280 sqft
Price per Sqft $140
Subdivision Holmesburg
MLS Listing ID PAPH139370
Sold Date 01/25/19
Style Straight Thru
Bedrooms 3
Full Baths 1
Half Baths 2
HOA Y/N N
Abv Grd Liv Area 1,280
Originating Board TREND
Year Built 1950
Annual Tax Amount $1,954
Tax Year 2018
Lot Size 2,475 Sqft
Acres 0.06
Lot Dimensions 25X99
Property Description
Situated on a corner lot in the Holmesburg neighborhood of Philadelphia, this lovely 3-bedroom home has been extremely well maintained and loved by the same family since 1961. A covered front porch greets you and provides the perfect spot for relaxing. Enter to the family room and flow through to the dining room, both with hardwoods underneath the carpeting providing the potential for hardwood floors in the future. A nice-sized kitchen opens to another eating area and provides convenient access outside; perfect for grilling and outdoor dining/entertaining. Upstairs, you'll find all 3 bedrooms and full bath with ceramic walls and floor, including the Master. Downstairs, you'll find a pristine basement with sealed walls, a powder room, custom-built storage cabinet and work bench, and an exit/stairs to the back patio. This home has unbelievable closet space throughout, with custom-built, oversized closets in almost every room. Also featured is a 1-car, detached garage, 16' 5" deep with automatic door opener. Valuable upgrades include new roof in 2014, new garage roof in 2015, recoated porch roof in 2014, new double-hung windows in 2010, and much more! Minutes to I-95, the Roosevelt Blvd/Route 1, the Tacony Bridge to NJ, the Franklin Mills Mall, The PA Turnpike, and 3 blocks to the stores & shopping along Frankford Avenue. This home is a must see! Be sure to Schedule a Showing Today!
Location
State PA
County Philadelphia
Area 19136 (19136)
Zoning RSA3
Direction North
Rooms
Other Rooms Living Room, Dining Room, Primary Bedroom, Bedroom 2, Kitchen, Bedroom 1, Laundry, Other
Basement Full, Unfinished
Interior
Interior Features Ceiling Fan(s), Dining Area
Hot Water Natural Gas
Heating Gas, Baseboard
Cooling Central A/C, Wall Unit
Flooring Fully Carpeted
Equipment Disposal
Fireplace N
Window Features Energy Efficient,Replacement
Appliance Disposal
Heat Source Natural Gas
Laundry Basement
Exterior
Exterior Feature Patio(s)
Parking Features Other
Garage Spaces 1.0
Fence Other
Water Access N
Roof Type Flat
Accessibility None
Porch Patio(s)
Total Parking Spaces 1
Garage Y
Building
Lot Description Corner, Front Yard, Rear Yard
Story 2
Foundation Stone
Sewer Public Sewer
Water Public
Architectural Style Straight Thru
Level or Stories 2
Additional Building Above Grade
New Construction N
Schools
High Schools Abraham Lincoln
School District The School District Of Philadelphia
Others
Senior Community No
Tax ID 651152600
Ownership Fee Simple
SqFt Source Assessor
Acceptable Financing Conventional, VA, FHA 203(b)
Listing Terms Conventional, VA, FHA 203(b)
Financing Conventional,VA,FHA 203(b)
Special Listing Condition Standard
Read Less

Bought with Kathy Anne Jericho-Kennedy • RE/MAX Affiliates
GET MORE INFORMATION





