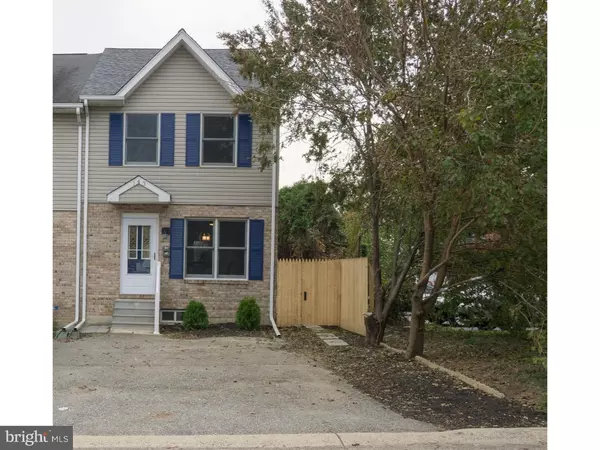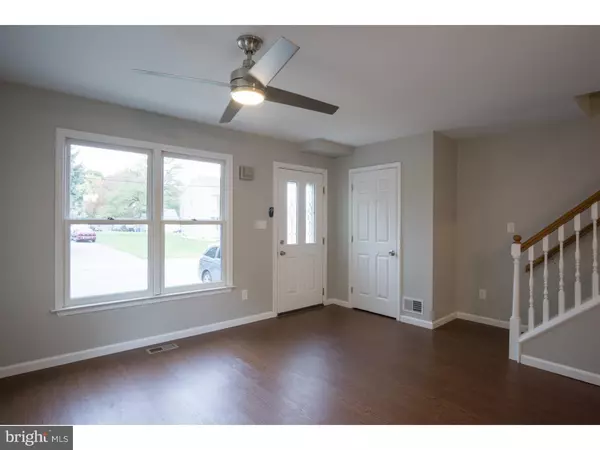For more information regarding the value of a property, please contact us for a free consultation.
143 PRINCETON AVE Claymont, DE 19703
Want to know what your home might be worth? Contact us for a FREE valuation!

Our team is ready to help you sell your home for the highest possible price ASAP
Key Details
Sold Price $202,000
Property Type Townhouse
Sub Type End of Row/Townhouse
Listing Status Sold
Purchase Type For Sale
Square Footage 1,800 sqft
Price per Sqft $112
Subdivision Riverside Gardens
MLS Listing ID DENC100770
Sold Date 01/04/19
Style Other
Bedrooms 3
Full Baths 1
HOA Y/N N
Abv Grd Liv Area 1,800
Originating Board TREND
Year Built 1995
Annual Tax Amount $1,781
Tax Year 2017
Lot Size 2,178 Sqft
Acres 0.05
Lot Dimensions 23X100
Property Description
There's still time to ENJOY the HOLIDAYS in YOUR NEW HOME!!! Don't miss out on an incredible opportunity to own this beautiful, totally renovated 3 Bedroom, 1 Bath end unit townhome where quality craftsmanship is apparent. Nothing to do in this modern beauty but make it your own. This unit offers brand new roof with 30-year transferable warranty, fresh paint throughout and is tastefully finished with above grade Mohawk wall-to-wall carpet on upper and lower levels, 25-year high quality water proof wood grain laminate in the living/dining area, kitchen and bathroom, upgraded appliances and fixtures, Rinnai tankless water heater, all new fencing and much, much more. The open concept on the main level features the sun filled, large living/dining room space which leads to the gorgeous upgraded kitchen which will make meal preparations a joy for any chef. The kitchen is outfitted with granite countertops, tiled backsplash, ample cabinets, double stainless steel sinks and built-in microwave, all which compliment the stainless steel gas range and Samsung refrigerator, giving it that completed look that any new home owner is looking for! The conveniently located pantry, laundry closet and generous coat/storage closet complete the main level. On the upper level you will find the master bedroom with his and her closets and two additional generous size bedrooms, all with lots of natural light. A well appointed full bath with granite vanity top, Moen faucets, large soaking tub and huge rain fall shower head is also on the upper level. For your comfort, ceiling fans have been installed in all bedrooms and living room. The basement, fully finished with plush carpet and recessed lights, offers lots of additional living space perfect for movie nights, recreation, entertaining or simply relaxing. Don't miss the fenced private back yard that is finished with patio pavers and lots of open space to play and enjoy all outdoor activities. The huge storage shed, ready to house your tools or toys, is an added bonus. HVAC system inspected and serviced October 2018. This home is conveniently located close to shopping, dining, Claymont Train Station and I-95/I-495. Only 35 minute drive to Philadelphia Airport. Schedule your tour TODAY!
Location
State DE
County New Castle
Area Brandywine (30901)
Zoning NCTH
Rooms
Other Rooms Living Room, Primary Bedroom, Bedroom 2, Kitchen, Family Room, Bedroom 1, Other, Attic
Basement Full, Fully Finished
Interior
Interior Features Ceiling Fan(s), Stain/Lead Glass
Hot Water Natural Gas, Instant Hot Water
Heating Gas, Forced Air
Cooling Central A/C
Flooring Fully Carpeted
Equipment Built-In Range, Dishwasher, Refrigerator, Disposal
Fireplace N
Appliance Built-In Range, Dishwasher, Refrigerator, Disposal
Heat Source Natural Gas
Laundry Main Floor
Exterior
Exterior Feature Patio(s)
Garage Spaces 2.0
Fence Other
Water Access N
Roof Type Pitched,Shingle
Accessibility None
Porch Patio(s)
Total Parking Spaces 2
Garage N
Building
Lot Description Level, Rear Yard, SideYard(s)
Story 2
Foundation Concrete Perimeter
Sewer Public Sewer
Water Public
Architectural Style Other
Level or Stories 2
Additional Building Above Grade
New Construction N
Schools
Elementary Schools Maple Lane
Middle Schools Dupont
High Schools Brandywine
School District Brandywine
Others
Senior Community No
Tax ID 06-096.00-171
Ownership Fee Simple
SqFt Source Assessor
Acceptable Financing Conventional, VA, FHA 203(b)
Listing Terms Conventional, VA, FHA 203(b)
Financing Conventional,VA,FHA 203(b)
Special Listing Condition Standard
Read Less

Bought with Lisa R Magobet • Empower Real Estate, LLC
GET MORE INFORMATION





