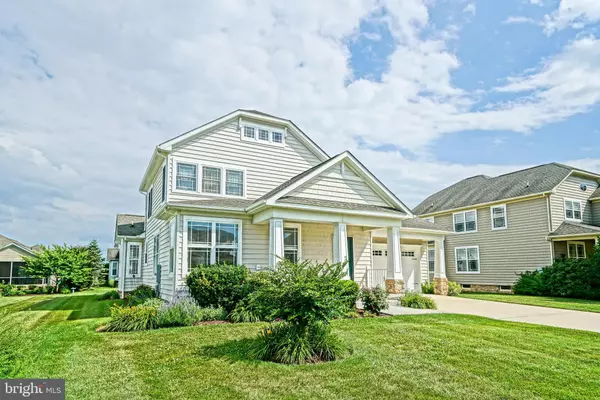For more information regarding the value of a property, please contact us for a free consultation.
33159 W CHESAPEAKE ST Lewes, DE 19958
Want to know what your home might be worth? Contact us for a FREE valuation!

Our team is ready to help you sell your home for the highest possible price ASAP
Key Details
Sold Price $442,500
Property Type Single Family Home
Sub Type Detached
Listing Status Sold
Purchase Type For Sale
Square Footage 3,350 sqft
Price per Sqft $132
Subdivision Villages Of Five Points-West
MLS Listing ID 1001962064
Sold Date 01/18/19
Style Craftsman,Contemporary
Bedrooms 4
Full Baths 3
Half Baths 1
HOA Fees $114/qua
HOA Y/N Y
Abv Grd Liv Area 3,350
Originating Board BRIGHT
Year Built 2004
Annual Tax Amount $1,764
Tax Year 2017
Lot Size 8,625 Sqft
Acres 0.2
Lot Dimensions 75 x 115
Property Description
MODEL PERFECT, PLUS LOCATION! Fantastic floor plan and meticulous design greets you in this East of Route 1 home. No detail is overlooked in this 4-bedroom home that's only steps from the Villages of Five Points many amenities. Home features easy, graceful flow with light-filled rooms, pristine hardwood, carpet & tile throughout, gourmet kitchen with breakfast bar and pantry - open to the living room with gas fireplace, 1st floor master suite with walk-in closet & en-suite bath offers great privacy - separate from the upstairs bedrooms, and direct access to the large rear deck. The full unfinished basement offers even more space for storage and can be finished for additional rooms. This home has it all - perfect as your year round or second home retreat! Plus, you re walking distance to community pool, tennis, shopping and dining, and a short drive or bike ride to Downtown Lewes and the beach!
Location
State DE
County Sussex
Area Lewes Rehoboth Hundred (31009)
Zoning MR
Rooms
Other Rooms Living Room, Dining Room, Primary Bedroom, Sitting Room, Bedroom 2, Kitchen, Basement, Breakfast Room, Bedroom 1, Bathroom 1, Primary Bathroom, Half Bath
Basement Full, Interior Access, Space For Rooms, Sump Pump, Walkout Stairs, Unfinished
Main Level Bedrooms 1
Interior
Interior Features Breakfast Area, Ceiling Fan(s), Combination Kitchen/Living, Dining Area, Entry Level Bedroom, Formal/Separate Dining Room, Kitchen - Gourmet, Primary Bath(s), Pantry, Recessed Lighting, Walk-in Closet(s), Upgraded Countertops, Window Treatments, Wood Floors
Hot Water Propane
Heating Electric, Gas, Zoned, Heat Pump(s), Forced Air
Cooling Central A/C
Flooring Carpet, Ceramic Tile, Hardwood, Vinyl
Fireplaces Number 1
Fireplaces Type Mantel(s), Gas/Propane
Equipment Built-In Microwave, Dishwasher, Disposal, Dryer, Exhaust Fan, Extra Refrigerator/Freezer, Oven - Double, Oven/Range - Electric, Stainless Steel Appliances, Washer, Water Heater, Air Cleaner
Appliance Built-In Microwave, Dishwasher, Disposal, Dryer, Exhaust Fan, Extra Refrigerator/Freezer, Oven - Double, Oven/Range - Electric, Stainless Steel Appliances, Washer, Water Heater, Air Cleaner
Heat Source Electric, Bottled Gas/Propane
Laundry Main Floor
Exterior
Exterior Feature Porch(es), Deck(s)
Parking Features Garage - Front Entry, Garage Door Opener, Inside Access
Garage Spaces 6.0
Amenities Available Common Grounds, Community Center, Jog/Walk Path, Pool - Outdoor, Swimming Pool, Tennis Courts
Water Access N
View Garden/Lawn
Roof Type Architectural Shingle
Accessibility None
Porch Porch(es), Deck(s)
Attached Garage 2
Total Parking Spaces 6
Garage Y
Building
Lot Description Landscaping, Rear Yard, Front Yard
Story 2
Foundation Slab, Block
Sewer Public Sewer
Water Public
Architectural Style Craftsman, Contemporary
Level or Stories 2
Additional Building Above Grade, Below Grade
New Construction N
Schools
School District Cape Henlopen
Others
HOA Fee Include Common Area Maintenance,Pool(s),Snow Removal,Road Maintenance
Senior Community No
Tax ID 335-12.00-20.00
Ownership Fee Simple
SqFt Source Estimated
Acceptable Financing Cash, Conventional
Listing Terms Cash, Conventional
Financing Cash,Conventional
Special Listing Condition Standard
Read Less

Bought with Lee Ann Wilkinson • Berkshire Hathaway HomeServices PenFed Realty
GET MORE INFORMATION





