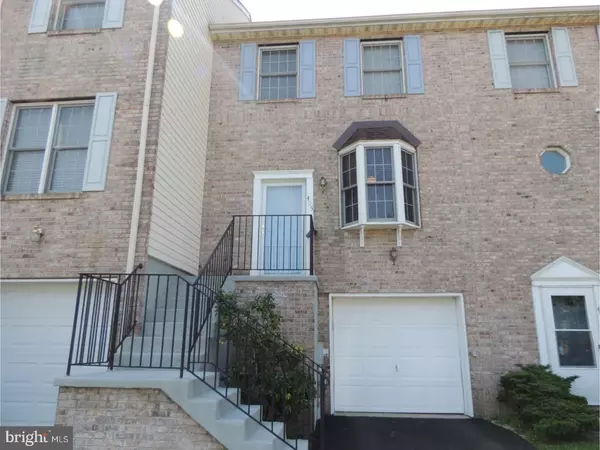For more information regarding the value of a property, please contact us for a free consultation.
405 REVOLUTION CT Newark, DE 19702
Want to know what your home might be worth? Contact us for a FREE valuation!

Our team is ready to help you sell your home for the highest possible price ASAP
Key Details
Sold Price $197,500
Property Type Townhouse
Sub Type Interior Row/Townhouse
Listing Status Sold
Purchase Type For Sale
Square Footage 1,700 sqft
Price per Sqft $116
Subdivision Christiana Green
MLS Listing ID 1001890242
Sold Date 01/18/19
Style Traditional
Bedrooms 2
Full Baths 2
Half Baths 1
HOA Fees $2/ann
HOA Y/N Y
Abv Grd Liv Area 1,700
Originating Board TREND
Year Built 1995
Annual Tax Amount $2,055
Tax Year 2018
Lot Size 2,178 Sqft
Acres 0.05
Lot Dimensions 18X120
Property Description
Move right in to the beautifully maintained 2 bedroom, 2.1 bath townhouse with a 1-car garage! This home has been updated and maintained by its original owner with lots of updates including a new roof (2013 w/10yr. labor and 50yr. shingle warranties), newer water heater, new carpeting (2018), A/C and heat pump (2010 w/electrostatic air filter), attic fan (2016), Chamberlain garage door opener (2015), new neutral paint throughout, Trex/vinyl deck (2002), new driveway and concrete steps (2015), new dishwasher (2014), Anderson slider with sun protection (2016), new bath fixtures including tub and walk-in shower (2016) and toilets (2018). Needless to say, this property is as good as new! The main floor features an eat-in kitchen and a large great room that could be used as separate living and dining rooms. Upstairs are 2 comfortable bedrooms with lots of closet space plus two full baths. The master bath features a walk-in shower. The basement is unfinished providing lots of storage space and a walkout to the back yard. Very convenient to I-95 and the Christiana Mall area along with all of the typical amenities. Take a look today - you won't be disappointed!
Location
State DE
County New Castle
Area Newark/Glasgow (30905)
Zoning NCPUD
Rooms
Other Rooms Living Room, Primary Bedroom, Kitchen, Bedroom 1, Other, Attic
Basement Full, Unfinished, Outside Entrance
Interior
Interior Features Ceiling Fan(s), Stall Shower, Kitchen - Eat-In
Hot Water Electric
Heating Heat Pump - Electric BackUp, Forced Air
Cooling Central A/C
Flooring Wood, Fully Carpeted
Equipment Built-In Range, Oven - Self Cleaning, Dishwasher, Disposal
Fireplace N
Window Features Bay/Bow
Appliance Built-In Range, Oven - Self Cleaning, Dishwasher, Disposal
Laundry Basement
Exterior
Exterior Feature Deck(s), Porch(es)
Parking Features Inside Access, Garage Door Opener
Garage Spaces 3.0
Utilities Available Cable TV
Water Access N
Roof Type Pitched,Shingle
Accessibility None
Porch Deck(s), Porch(es)
Attached Garage 1
Total Parking Spaces 3
Garage Y
Building
Lot Description Level, Open, Front Yard, Rear Yard
Story 2
Foundation Brick/Mortar
Sewer Public Sewer
Water Public
Architectural Style Traditional
Level or Stories 2
Additional Building Above Grade
New Construction N
Schools
School District Christina
Others
HOA Fee Include Common Area Maintenance,Snow Removal
Senior Community No
Tax ID 09-038.10-267
Ownership Fee Simple
Security Features Security System
Acceptable Financing Conventional, VA, FHA 203(b)
Listing Terms Conventional, VA, FHA 203(b)
Financing Conventional,VA,FHA 203(b)
Read Less

Bought with Tirzha Brown • EXP Realty, LLC
GET MORE INFORMATION





