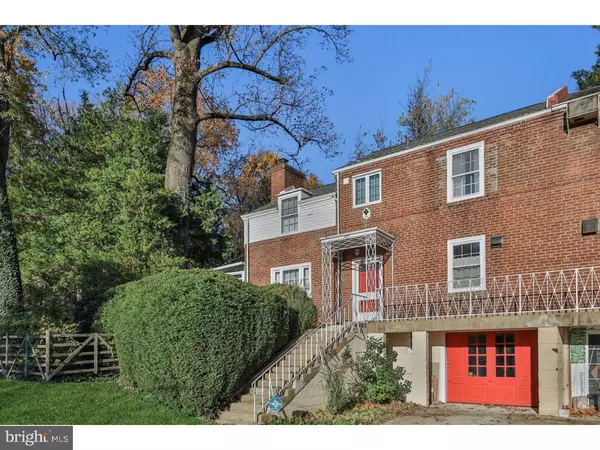For more information regarding the value of a property, please contact us for a free consultation.
8609 BRIERDALE RD Philadelphia, PA 19128
Want to know what your home might be worth? Contact us for a FREE valuation!

Our team is ready to help you sell your home for the highest possible price ASAP
Key Details
Sold Price $322,000
Property Type Single Family Home
Sub Type Twin/Semi-Detached
Listing Status Sold
Purchase Type For Sale
Square Footage 1,724 sqft
Price per Sqft $186
Subdivision Andorra
MLS Listing ID PAPH103570
Sold Date 01/18/19
Style Colonial
Bedrooms 3
Full Baths 2
Half Baths 2
HOA Y/N N
Abv Grd Liv Area 1,724
Originating Board TREND
Year Built 1961
Annual Tax Amount $3,299
Tax Year 2018
Lot Size 9,870 Sqft
Acres 0.23
Lot Dimensions 105X94
Property Description
Elegant brick Colonial...Suburban setting in the city... Chestnut Hill charm at an affordable price!! Classic center hall twin ( feels like a single) with character but modern amenities and upgrades. Gleaming hardwood floors through-out,original woodwork and doors in perfect condition. The sun drenched ,large great/living room with brick wood burning fireplace features French doors to the 3 season room and spectacular views of the incredible 1/4 acre, fenced outdoor space lush with mature trees, plants and perennials The roomy kitchen has newer maple cabinets, granite counter tops,a 5 burner stove and double oven. The lovely formal dining room has a large bay window which overlooks the expansive patio, perfect for morning coffee, relaxing or entertaining. There is a convenient 1st floor powder room and French doors to the patio off the center hall. Up the beautiful stairway to the 2nd floor are 2 generous sized bedrooms, a hall bath and the master bedroom with bath. The basement has a family room/office with a brick fireplace, laundry area, storage and exit to garage/driveway. In addition, the sunroom is plumbed if you want to add heat. Convenient to Fairmount park, Center City, Chestnut Hill, shopping, restaurants and public transportation.
Location
State PA
County Philadelphia
Area 19128 (19128)
Zoning RSA1
Rooms
Other Rooms Living Room, Dining Room, Kitchen, Other
Basement Partial
Interior
Interior Features Primary Bath(s)
Hot Water Electric
Heating Oil, Steam
Cooling Wall Unit
Flooring Wood
Fireplaces Number 2
Fireplaces Type Brick
Equipment Oven - Double, Dishwasher, Disposal
Fireplace Y
Appliance Oven - Double, Dishwasher, Disposal
Heat Source Oil, Other
Laundry Basement
Exterior
Exterior Feature Patio(s), Porch(es)
Garage Garage - Front Entry
Garage Spaces 2.0
Fence Other
Waterfront N
Water Access N
Accessibility None
Porch Patio(s), Porch(es)
Parking Type Driveway, Attached Garage
Attached Garage 1
Total Parking Spaces 2
Garage Y
Building
Story 2
Sewer Public Sewer
Water Public
Architectural Style Colonial
Level or Stories 2
Additional Building Above Grade
New Construction N
Schools
School District The School District Of Philadelphia
Others
Senior Community No
Tax ID 214248200
Ownership Fee Simple
SqFt Source Assessor
Special Listing Condition Standard
Read Less

Bought with Raeesah Kelly • Keller Williams Real Estate-Blue Bell
GET MORE INFORMATION





