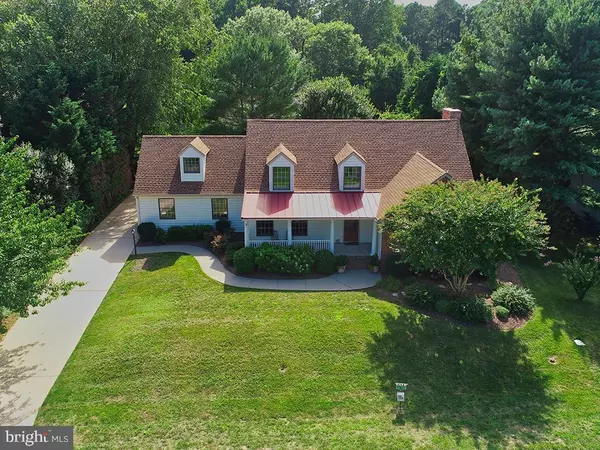For more information regarding the value of a property, please contact us for a free consultation.
12 CORNWALL RD Rehoboth Beach, DE 19971
Want to know what your home might be worth? Contact us for a FREE valuation!

Our team is ready to help you sell your home for the highest possible price ASAP
Key Details
Sold Price $465,000
Property Type Single Family Home
Sub Type Detached
Listing Status Sold
Purchase Type For Sale
Square Footage 2,600 sqft
Price per Sqft $178
Subdivision Rehoboth Beach Yacht And Cc
MLS Listing ID 1001754790
Sold Date 01/17/19
Style Salt Box
Bedrooms 5
Full Baths 3
Half Baths 1
HOA Fees $18/ann
HOA Y/N Y
Abv Grd Liv Area 2,600
Originating Board SCAOR
Year Built 1990
Lot Size 0.270 Acres
Acres 0.27
Property Description
Reduced 50K!! Come discover this charming cape cod located in Rehoboth Beach Yacht & Country Club. The large front porch will welcome you into this superb home with a layout that offers so much! Retreat to the spacious first level master suite with soaring ceilings, walk in closet and a luxury bath with walk in shower. There's plenty of space for entertaining.The great room features a wood burning fireplace surrounded with custom built ins. The kitchen has a huge breakfast bar and dining nook. Get outside and enjoy the peaceful screened porch and sun deck ideal for relaxing and grilling with family & friends. Upstairs, there's another master suite and a large bonus room. Need storage or a wood shop? There's a full unfinished walk out basement waiting! Surrounded with a stunning backdrop of mature landscaping you?ll love. All of this in a prime location close to the beach, shopping & dining. Country Club membership possible with golf, tennis & clubhouse - call us for details.
Location
State DE
County Sussex
Area Lewes Rehoboth Hundred (31009)
Zoning GENERAL RESIDENTIAL
Rooms
Other Rooms Dining Room, Primary Bedroom, Bedroom 2, Bedroom 3, Bedroom 4, Kitchen, Basement, 2nd Stry Fam Rm, Great Room, Laundry, Bathroom 2, Bathroom 3, Primary Bathroom, Half Bath, Screened Porch
Basement Full, Unfinished, Walkout Level
Main Level Bedrooms 1
Interior
Interior Features Breakfast Area, Entry Level Bedroom, Ceiling Fan(s), Built-Ins, Dining Area, Floor Plan - Open, Formal/Separate Dining Room, Primary Bath(s), Sprinkler System
Hot Water Electric
Heating Gas, Propane, Heat Pump(s), Zoned
Cooling Central A/C, Zoned
Flooring Carpet, Hardwood, Tile/Brick
Fireplaces Number 1
Fireplaces Type Wood
Equipment Dishwasher, Disposal, Dryer - Electric, Icemaker, Refrigerator, Oven/Range - Electric, Washer, Water Heater, Built-In Microwave, Oven - Self Cleaning
Furnishings No
Fireplace Y
Window Features Insulated,Screens
Appliance Dishwasher, Disposal, Dryer - Electric, Icemaker, Refrigerator, Oven/Range - Electric, Washer, Water Heater, Built-In Microwave, Oven - Self Cleaning
Heat Source Bottled Gas/Propane
Laundry Main Floor
Exterior
Exterior Feature Deck(s), Porch(es), Screened
Parking Features Garage Door Opener, Garage - Rear Entry
Garage Spaces 2.0
Utilities Available Cable TV Available
Water Access N
Roof Type Architectural Shingle,Metal
Accessibility None
Porch Deck(s), Porch(es), Screened
Road Frontage Public
Attached Garage 2
Total Parking Spaces 2
Garage Y
Building
Lot Description Cleared, Landscaping, Partly Wooded
Story 2
Foundation Concrete Perimeter
Sewer Public Sewer
Water Public
Architectural Style Salt Box
Level or Stories 2
Additional Building Above Grade
New Construction N
Schools
School District Cape Henlopen
Others
Senior Community No
Tax ID 334-19.00-854.00
Ownership Fee Simple
SqFt Source Estimated
Security Features Monitored,Security System
Acceptable Financing Cash, Conventional
Horse Property N
Listing Terms Cash, Conventional
Financing Cash,Conventional
Special Listing Condition Standard
Read Less

Bought with BLAIR CHERICO • Monument Sotheby's International Realty
GET MORE INFORMATION





