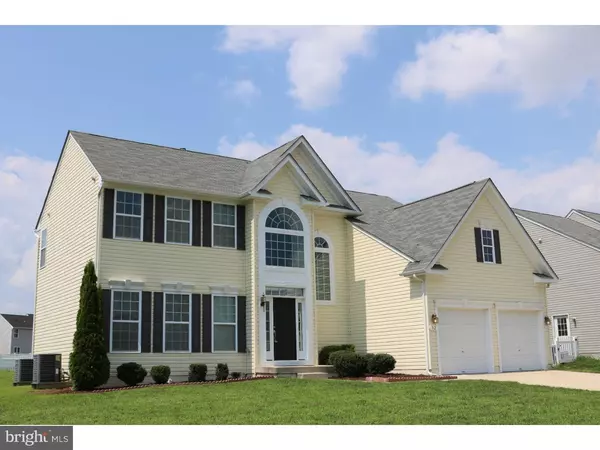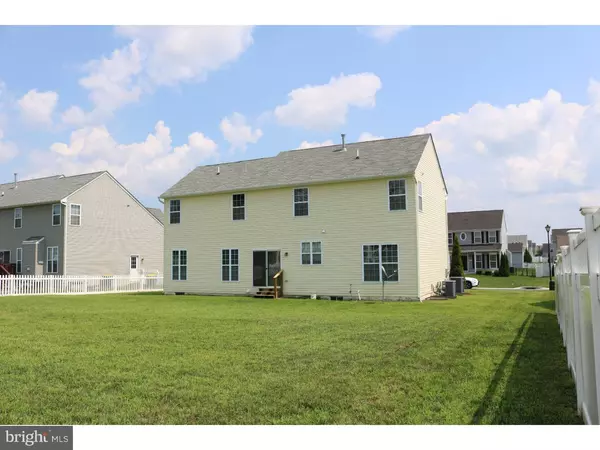For more information regarding the value of a property, please contact us for a free consultation.
32 MANDRAKE DR Magnolia, DE 19962
Want to know what your home might be worth? Contact us for a FREE valuation!

Our team is ready to help you sell your home for the highest possible price ASAP
Key Details
Sold Price $275,000
Property Type Single Family Home
Sub Type Detached
Listing Status Sold
Purchase Type For Sale
Square Footage 2,750 sqft
Price per Sqft $100
Subdivision Meadowsatchestnutrid
MLS Listing ID 1007545516
Sold Date 01/15/19
Style Contemporary
Bedrooms 3
Full Baths 3
Half Baths 1
HOA Fees $25/ann
HOA Y/N Y
Abv Grd Liv Area 2,750
Originating Board TREND
Year Built 2011
Annual Tax Amount $1,206
Tax Year 2017
Lot Size 10,500 Sqft
Acres 0.28
Lot Dimensions 75X140
Property Description
Do not wait for new construction. This beautiful home is nearly new, with new carpets and paint throughout. Entering the beautiful home gives you a warm feeling of being home. The 2-story foyer will awe you as you walk the hardwood floors & notice matching stained handrails on the staircase. Features include a large country kitchen with upgraded cabinets, granite counter tops & kitchen island, open floor plan between the kitchen & large family room. The laundry room is upstairs where bedrooms are located. Basement is poured concrete with a full bath, media room, and ? In addition, there is a 2-car garage with openers, dual zoned HVAC and a large back yard. What a great place to enjoy a cup of coffee and nature. All this house is waiting for is to have your pictures hung on the walls, & called, "Home Sweet Home." You will enjoy the beautiful view of the pond across the street & fabulous sunsets. Only available again because buyers financing fell through, priced to sell fast.
Location
State DE
County Kent
Area Caesar Rodney (30803)
Zoning AC
Rooms
Other Rooms Living Room, Dining Room, Primary Bedroom, Bedroom 2, Bedroom 3, Kitchen, Family Room, Bedroom 1, Laundry, Other
Basement Full
Main Level Bedrooms 3
Interior
Interior Features Primary Bath(s), Stall Shower, Dining Area
Hot Water Natural Gas
Heating Gas, Forced Air
Cooling Central A/C
Flooring Wood, Fully Carpeted, Vinyl
Fireplace N
Heat Source Natural Gas
Laundry Upper Floor
Exterior
Exterior Feature Porch(es)
Parking Features Garage Door Opener
Garage Spaces 4.0
Utilities Available Cable TV
Water Access N
Roof Type Shingle
Accessibility None
Porch Porch(es)
Attached Garage 2
Total Parking Spaces 4
Garage Y
Building
Lot Description Front Yard, Rear Yard, SideYard(s)
Story 2
Foundation Concrete Perimeter
Sewer Public Sewer
Water Private/Community Water
Architectural Style Contemporary
Level or Stories 2
Additional Building Above Grade
Structure Type 9'+ Ceilings
New Construction N
Schools
Elementary Schools W.B. Simpson
School District Caesar Rodney
Others
Senior Community No
Tax ID NM-00-11203-05-7600-000
Ownership Fee Simple
SqFt Source Estimated
Acceptable Financing Conventional, VA, FHA 203(b), USDA
Listing Terms Conventional, VA, FHA 203(b), USDA
Financing Conventional,VA,FHA 203(b),USDA
Special Listing Condition Standard
Read Less

Bought with Bridget Lane • The Moving Experience Delaware Inc
GET MORE INFORMATION





