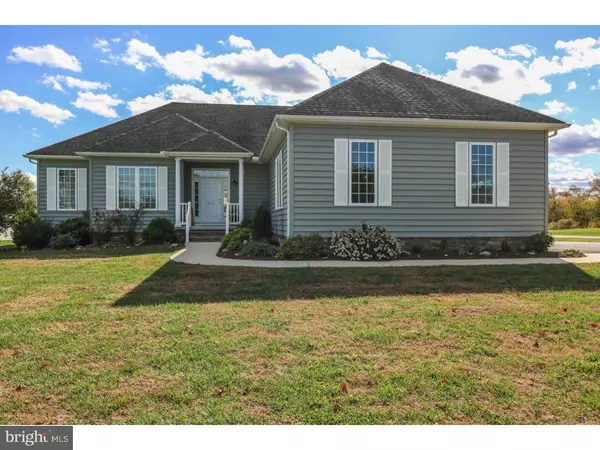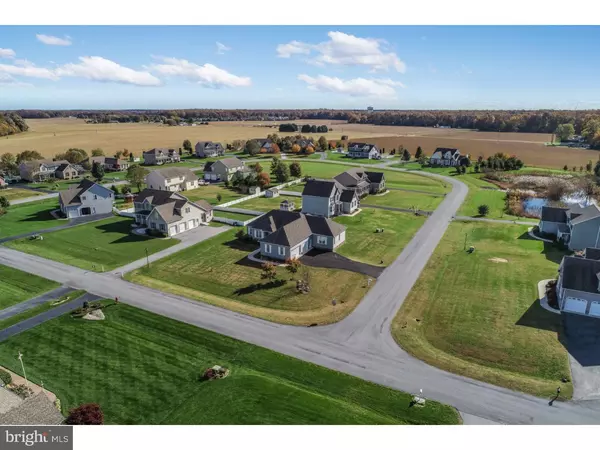For more information regarding the value of a property, please contact us for a free consultation.
48 MERGANSER DR Magnolia, DE 19962
Want to know what your home might be worth? Contact us for a FREE valuation!

Our team is ready to help you sell your home for the highest possible price ASAP
Key Details
Sold Price $325,000
Property Type Single Family Home
Sub Type Detached
Listing Status Sold
Purchase Type For Sale
Square Footage 2,273 sqft
Price per Sqft $142
Subdivision Pintail Point
MLS Listing ID DEKT103486
Sold Date 01/15/19
Style Ranch/Rambler
Bedrooms 3
Full Baths 2
Half Baths 1
HOA Fees $45/ann
HOA Y/N Y
Abv Grd Liv Area 2,273
Originating Board TREND
Year Built 2011
Annual Tax Amount $1,582
Tax Year 2018
Lot Size 0.500 Acres
Acres 0.5
Lot Dimensions 128X164
Property Description
ref#12467-Welcome to Pintail Point! Set on a spacious 1/2 acre corner lot in an idyllic community, this immaculate ranch home is 100% turnkey and full of high end features. The open concept living space features beautiful real hardwood floors, cathedral ceiling, fireplace, & a gourmet kitchen with granite, 42" cabinets, gleaming wraparound bar, and stainless appliances. The master suite is a quiet retreat with soothing colors, and a spacious bath and closet. The other two bedrooms and bath are on the other side of the home and feature durable laminate floors. All storage issues are solved with the walk up unfinished bonus space above the attic. Or better yet, finish it off and have a rec room or office. There is also a lovely screened porch to enjoy year round. Pintail Point is a peaceful community built by Garrison homes in the quiet countryside of Magnolia. Schedule your tour today
Location
State DE
County Kent
Area Caesar Rodney (30803)
Zoning AC
Direction North
Rooms
Other Rooms Living Room, Dining Room, Primary Bedroom, Bedroom 2, Kitchen, Bedroom 1
Main Level Bedrooms 3
Interior
Interior Features Breakfast Area
Hot Water Natural Gas
Heating Gas, Forced Air
Cooling Central A/C
Flooring Wood
Fireplaces Number 1
Fireplaces Type Stone, Gas/Propane
Equipment Oven - Self Cleaning, Dishwasher, Refrigerator
Fireplace Y
Appliance Oven - Self Cleaning, Dishwasher, Refrigerator
Heat Source Natural Gas
Laundry Main Floor
Exterior
Exterior Feature Porch(es)
Parking Features Garage - Side Entry
Garage Spaces 6.0
Water Access N
Roof Type Pitched,Shingle
Accessibility None
Porch Porch(es)
Attached Garage 3
Total Parking Spaces 6
Garage Y
Building
Story 1
Foundation Concrete Perimeter
Sewer On Site Septic
Water Public
Architectural Style Ranch/Rambler
Level or Stories 1
Additional Building Above Grade
Structure Type Cathedral Ceilings
New Construction N
Schools
Elementary Schools W.B. Simpson
High Schools Caesar Rodney
School District Caesar Rodney
Others
HOA Fee Include Common Area Maintenance
Senior Community No
Tax ID 8-00-12104-02-3200-00001
Ownership Fee Simple
SqFt Source Assessor
Acceptable Financing Conventional, VA, FHA 203(b)
Listing Terms Conventional, VA, FHA 203(b)
Financing Conventional,VA,FHA 203(b)
Special Listing Condition Standard
Read Less

Bought with Dustin Oldfather • Monument Sotheby's International Realty
GET MORE INFORMATION





