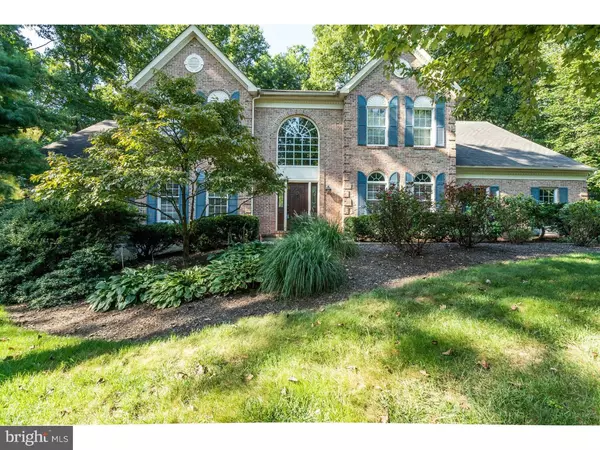For more information regarding the value of a property, please contact us for a free consultation.
3400 BYRON DR Doylestown, PA 18902
Want to know what your home might be worth? Contact us for a FREE valuation!

Our team is ready to help you sell your home for the highest possible price ASAP
Key Details
Sold Price $730,000
Property Type Single Family Home
Sub Type Detached
Listing Status Sold
Purchase Type For Sale
Square Footage 4,300 sqft
Price per Sqft $169
Subdivision Buckingham Woods
MLS Listing ID 1002496082
Sold Date 01/14/19
Style Colonial
Bedrooms 4
Full Baths 3
Half Baths 1
HOA Y/N N
Abv Grd Liv Area 4,300
Originating Board TREND
Year Built 1996
Annual Tax Amount $12,350
Tax Year 2018
Lot Size 1.061 Acres
Acres 1.06
Property Description
This stately brick front home sits up high on a private lot tucked away in the sought after community of Buckingham Woods. As you enter this grand home, a sweeping staircase graces the open two story foyer with newly finished hardwood flooring. A large chefs kitchen has been newly updated with marble tile backsplash, granite counter tops, a new sink with lots of working counter space, plenty of cabinetry for storage and a stainless wall oven, microwave and gas cooktop. The large windows over the sink bring in the outdoor views and foliage year round. The breakfast room is generous and overlooks the large deck, a great space for relaxing and entertaining guests. The open floor plan extends to the spacious family room with vaulted ceilings and a handsome brick fireplace. Off the family room is a nice sized library with built-in book cases and plenty of natural light. The formal dining room and living rooms offer abundant space for holiday gatherings and spreading out. An added highpoint of this home is an additional first floor living space, complete with a full bath and two separate rooms and a private entrance. This versatile space offers many uses. Also on the main floor is a powder room, mud room and enclosed laundry room near the entrance to the garage. On the second level the large master suite has a sitting room with a wall fireplace. The master bedroom also includes a completely renovated master bath with double vanities, shower stall, free standing tub and a very large closet space extending the length of the master bedroom. Three additional bedrooms and a newly renovated hall bath complete this level. The walk out basement is set up for entertainment and fun. A TV area, wet bar, built-in shelving and bookcases make this space versatile for all ages and uses. This home is move-in ready and not to be missed!
Location
State PA
County Bucks
Area Buckingham Twp (10106)
Zoning PI
Rooms
Other Rooms Living Room, Dining Room, Primary Bedroom, Bedroom 2, Bedroom 3, Kitchen, Family Room, Bedroom 1, Laundry, Other, Attic
Basement Full, Outside Entrance, Fully Finished
Interior
Interior Features Primary Bath(s), Kitchen - Island, Skylight(s), Ceiling Fan(s), Kitchen - Eat-In
Hot Water Natural Gas
Heating Gas, Forced Air
Cooling Central A/C
Flooring Wood, Fully Carpeted, Tile/Brick
Fireplaces Number 2
Fireplaces Type Brick
Equipment Oven - Self Cleaning, Dishwasher, Disposal
Fireplace Y
Appliance Oven - Self Cleaning, Dishwasher, Disposal
Heat Source Natural Gas
Laundry Main Floor
Exterior
Exterior Feature Deck(s), Porch(es)
Parking Features Additional Storage Area, Covered Parking, Garage - Side Entry, Garage Door Opener, Inside Access
Garage Spaces 6.0
Water Access N
Roof Type Pitched,Shingle
Accessibility None
Porch Deck(s), Porch(es)
Attached Garage 3
Total Parking Spaces 6
Garage Y
Building
Lot Description Trees/Wooded
Story 2
Foundation Concrete Perimeter
Sewer Public Sewer
Water Public
Architectural Style Colonial
Level or Stories 2
Additional Building Above Grade
Structure Type Cathedral Ceilings,9'+ Ceilings,High
New Construction N
Schools
Elementary Schools Cold Spring
Middle Schools Holicong
High Schools Central Bucks High School East
School District Central Bucks
Others
Senior Community No
Tax ID 06-005-079
Ownership Fee Simple
SqFt Source Assessor
Security Features Security System
Special Listing Condition Standard
Read Less

Bought with Charles A. Kowalski III • Homestarr Realty
GET MORE INFORMATION





