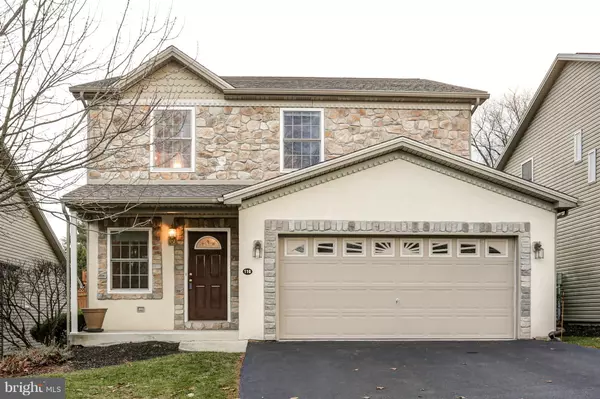For more information regarding the value of a property, please contact us for a free consultation.
116 HOLLY HILLS DR Harrisburg, PA 17110
Want to know what your home might be worth? Contact us for a FREE valuation!

Our team is ready to help you sell your home for the highest possible price ASAP
Key Details
Sold Price $224,900
Property Type Condo
Sub Type Condo/Co-op
Listing Status Sold
Purchase Type For Sale
Square Footage 1,858 sqft
Price per Sqft $121
Subdivision Holly Hills
MLS Listing ID PADA103590
Sold Date 01/11/19
Style Traditional
Bedrooms 3
Full Baths 2
Half Baths 1
Condo Fees $160/mo
HOA Y/N N
Abv Grd Liv Area 1,858
Originating Board BRIGHT
Year Built 2002
Annual Tax Amount $5,136
Tax Year 2018
Property Description
Enjoy this delightful, move-in ready home in the heart of the desirable community of Holly Hills! Featuring 3 Bedrooms and 2.5 Baths, you will love this open and bright home. The downstairs boasts a large kitchen with newer appliances and a huge eat-in island, perfect for entertaining into your nearby dining room and living room combo, complete with skylights, a great cathedral ceiling and fantastic hardwood floors! You'll appreciate the ease of a wonderfully sized first floor master bedroom and master bathroom with a double sink. Upstairs features a sizable loft, 2 additional bedrooms and an additional full bath. Don't forget to relax on the private screened in back porch with a gas line for your grilling needs! With efficient gas heat and cooking, a NEW ROOF in May of 2018, recent neutral paint, this is ready to call home! Enjoy the convenience of a maintenance free lifestyle as the association takes care of landscaping and snow removal, and enjoy the location of being close to local shopping and major roadways! Don't Delay! Make this charming home yours!
Location
State PA
County Dauphin
Area Susquehanna Twp (14062)
Zoning RESIDENTIAL
Rooms
Other Rooms Living Room, Dining Room, Primary Bedroom, Bedroom 2, Kitchen, Bedroom 1, Laundry, Loft, Bathroom 2, Primary Bathroom, Half Bath, Screened Porch
Basement Full
Main Level Bedrooms 1
Interior
Interior Features Dining Area, Floor Plan - Open, Kitchen - Island
Hot Water Natural Gas
Heating Forced Air, Gas
Cooling Central A/C
Flooring Carpet, Vinyl, Hardwood
Equipment Dishwasher, Dryer - Gas, Washer, Oven/Range - Gas, Refrigerator
Fireplace N
Window Features Skylights
Appliance Dishwasher, Dryer - Gas, Washer, Oven/Range - Gas, Refrigerator
Heat Source Natural Gas
Laundry Main Floor
Exterior
Exterior Feature Porch(es), Screened
Parking Features Garage - Front Entry, Inside Access
Garage Spaces 4.0
Amenities Available None
Water Access N
Roof Type Architectural Shingle
Street Surface Black Top
Accessibility 2+ Access Exits
Porch Porch(es), Screened
Road Frontage Private
Attached Garage 2
Total Parking Spaces 4
Garage Y
Building
Story 2
Sewer Public Sewer
Water Public
Architectural Style Traditional
Level or Stories 2
Additional Building Above Grade, Below Grade
New Construction N
Schools
School District Susquehanna Township
Others
HOA Fee Include Snow Removal,Road Maintenance,Lawn Maintenance
Senior Community No
Tax ID 62-086-016-000-0000
Ownership Condominium
Acceptable Financing Cash, Contract, FHA, VA
Listing Terms Cash, Contract, FHA, VA
Financing Cash,Contract,FHA,VA
Special Listing Condition Standard
Read Less

Bought with JOHN J POST, JR • RSR, REALTORS, LLC
GET MORE INFORMATION





