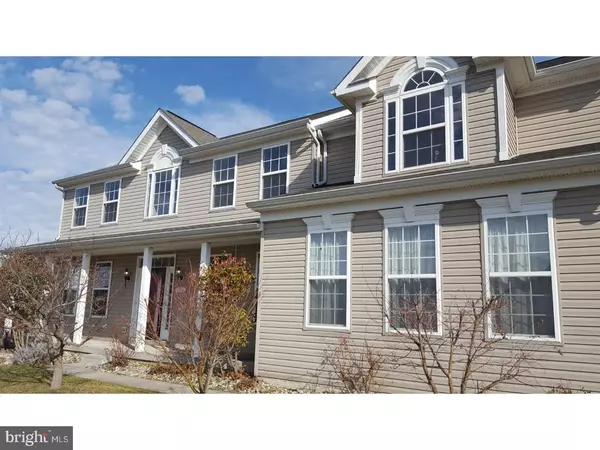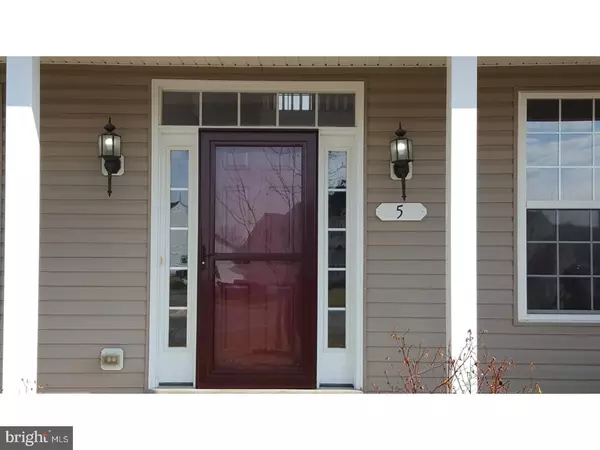For more information regarding the value of a property, please contact us for a free consultation.
5 RYDAL CIR Magnolia, DE 19962
Want to know what your home might be worth? Contact us for a FREE valuation!

Our team is ready to help you sell your home for the highest possible price ASAP
Key Details
Sold Price $305,000
Property Type Single Family Home
Sub Type Detached
Listing Status Sold
Purchase Type For Sale
Square Footage 3,503 sqft
Price per Sqft $87
Subdivision Riverside
MLS Listing ID 1000177300
Sold Date 01/09/19
Style Colonial
Bedrooms 4
Full Baths 3
Half Baths 1
HOA Y/N N
Abv Grd Liv Area 3,503
Originating Board TREND
Year Built 2006
Annual Tax Amount $1,599
Tax Year 2017
Lot Size 0.415 Acres
Acres 0.41
Lot Dimensions 143X126
Property Description
Fantastic floor plan that gives you flexibility and lots of options with 3503 square feet of finished space. There is a welcoming front porch and a 2 story foyer as you enter the home. To the right is a private office with french doors. The main level has 9 ft ceilings and hardwood floors throughout. There is crown molding in the living room and dining room. The kitchen has granite counter tops, an island, 42" cabinets,double ovens, a cooktop and pantry. It is open to the breakfast room that leads into the family room with a gas fireplace. 2 sets of french doors lead to the light filled sunroom. New carpet on the stairs, hallway and 4 bedrooms. Most rooms freshly painted. The laundry room is conveniently located upstairs. The large owners suite has a tray ceiling, sitting area and walk-in closet. A gas fireplace adds to the warmth of this private space. The en suite has a double vanity, soaking tub and glass enclosed shower. The second bedroom has it's own private full bath which would be great for guests. Two additional bedrooms and full bath complete the upstairs. Freshly painted throughout and easy to show. There is a full basement with 9' ceilings, a bathroom rough-in and walk-out. Ready for the next owner to finish! A concrete patio and fenced yard with irrigation are added features to enjoy. Schedule your appointment today! GO and SHOW, House is sold AS IS
Location
State DE
County Kent
Area Caesar Rodney (30803)
Zoning AC
Rooms
Other Rooms Living Room, Dining Room, Primary Bedroom, Bedroom 2, Bedroom 3, Kitchen, Family Room, Bedroom 1, Other, Attic
Basement Full, Outside Entrance
Interior
Interior Features Primary Bath(s), Kitchen - Island, Butlers Pantry, Dining Area
Hot Water Natural Gas
Heating Gas
Cooling Central A/C
Fireplaces Number 2
Equipment Dishwasher, Disposal
Fireplace Y
Appliance Dishwasher, Disposal
Heat Source Natural Gas
Laundry Upper Floor
Exterior
Parking Features Inside Access
Garage Spaces 5.0
Utilities Available Cable TV
Water Access N
Accessibility None
Attached Garage 2
Total Parking Spaces 5
Garage Y
Building
Story 2
Sewer Public Sewer
Water Public
Architectural Style Colonial
Level or Stories 2
Additional Building Above Grade
Structure Type 9'+ Ceilings,High
New Construction N
Schools
Elementary Schools W.B. Simpson
School District Caesar Rodney
Others
Senior Community No
Tax ID NM-00-09516-01-2600-000
Ownership Fee Simple
SqFt Source Assessor
Special Listing Condition Standard
Read Less

Bought with Sharon Faries • Patterson-Schwartz-Dover
GET MORE INFORMATION





