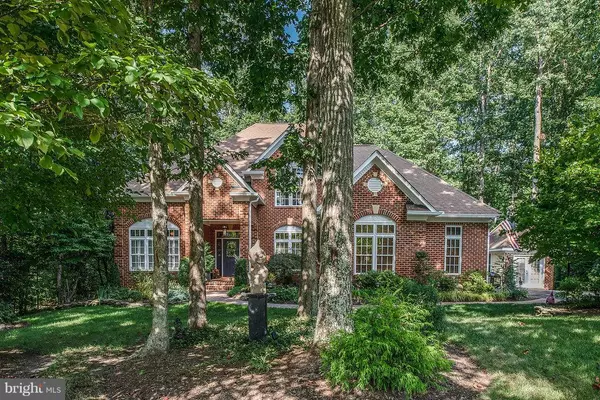For more information regarding the value of a property, please contact us for a free consultation.
11921 BOULDER CT Spotsylvania, VA 22553
Want to know what your home might be worth? Contact us for a FREE valuation!

Our team is ready to help you sell your home for the highest possible price ASAP
Key Details
Sold Price $570,000
Property Type Single Family Home
Sub Type Detached
Listing Status Sold
Purchase Type For Sale
Square Footage 4,004 sqft
Price per Sqft $142
Subdivision Sawhill
MLS Listing ID 1002764378
Sold Date 12/28/18
Style Transitional
Bedrooms 4
Full Baths 4
Half Baths 1
HOA Fees $42/mo
HOA Y/N Y
Abv Grd Liv Area 3,103
Originating Board MRIS
Year Built 2005
Annual Tax Amount $3,782
Tax Year 2017
Lot Size 0.690 Acres
Acres 0.69
Property Description
The original owners are moving on and offering this unique property for sale. This stately home offers so much, but with the low maintenance of brick and Hardiplank. An open floor plan from the foyer to the kitchen island to the rear entertainment area,all with the unique quality products of Tom Sagun and Colony House Builders.SubZero, Wolf, and Viking appliances.An absolute must see in Sawhill!
Location
State VA
County Spotsylvania
Zoning RU
Rooms
Other Rooms Living Room, Dining Room, Sitting Room, Bedroom 2, Bedroom 3, Bedroom 4, Kitchen, Game Room, Den, Basement, Foyer, Breakfast Room, Bedroom 1, Study, Sun/Florida Room, Laundry, Storage Room, Utility Room
Basement Full, Daylight, Partial, Rear Entrance, Partially Finished, Walkout Level, Windows, Heated, Improved, Outside Entrance
Interior
Interior Features Attic, Kitchen - Island, Dining Area, Breakfast Area, Kitchen - Eat-In, Built-Ins, Chair Railings, Upgraded Countertops, Crown Moldings, Primary Bath(s), Window Treatments, Wainscotting, WhirlPool/HotTub, Recessed Lighting, Floor Plan - Open
Hot Water Electric
Heating Heat Pump(s)
Cooling Central A/C
Fireplaces Number 1
Fireplaces Type Mantel(s), Fireplace - Glass Doors
Equipment Washer/Dryer Hookups Only, Dishwasher, Disposal, Exhaust Fan, Icemaker, Oven - Double, Oven - Self Cleaning, Oven - Wall, Washer, Refrigerator, Dryer, Cooktop, Cooktop - Down Draft
Fireplace Y
Window Features Insulated,Low-E,Screens,Double Pane
Appliance Washer/Dryer Hookups Only, Dishwasher, Disposal, Exhaust Fan, Icemaker, Oven - Double, Oven - Self Cleaning, Oven - Wall, Washer, Refrigerator, Dryer, Cooktop, Cooktop - Down Draft
Heat Source Electric
Exterior
Exterior Feature Deck(s), Patio(s), Enclosed, Porch(es), Screened
Parking Features Garage Door Opener, Garage - Side Entry
Garage Spaces 3.0
Utilities Available Under Ground, Cable TV Available
Amenities Available Picnic Area, Soccer Field, Common Grounds, Lake, Water/Lake Privileges
Water Access Y
Roof Type Fiberglass,Shingle
Street Surface Black Top
Accessibility None
Porch Deck(s), Patio(s), Enclosed, Porch(es), Screened
Road Frontage State
Attached Garage 3
Total Parking Spaces 3
Garage Y
Building
Lot Description Backs to Trees, Landscaping, Partly Wooded
Story 3+
Sewer Public Sewer
Water Public
Architectural Style Transitional
Level or Stories 3+
Additional Building Above Grade, Below Grade
Structure Type Cathedral Ceilings,9'+ Ceilings,2 Story Ceilings,Beamed Ceilings,Dry Wall,Tray Ceilings,Vaulted Ceilings,Wood Ceilings
New Construction N
Schools
Elementary Schools Wilderness
Middle Schools Ni River
High Schools Riverbend
School District Spotsylvania County Public Schools
Others
Senior Community No
Tax ID 21H4-200-
Ownership Fee Simple
SqFt Source Estimated
Security Features Surveillance Sys
Special Listing Condition Standard
Read Less

Bought with Michael J Gillies • RE/MAX Real Estate Connections
GET MORE INFORMATION





