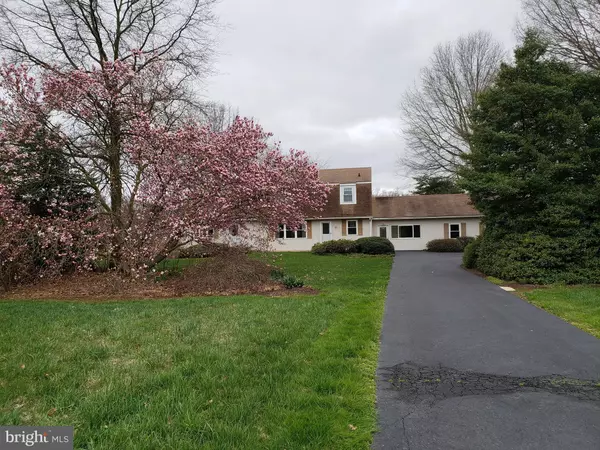For more information regarding the value of a property, please contact us for a free consultation.
1118 ENGLAND CREAMERY RD Rising Sun, MD 21911
Want to know what your home might be worth? Contact us for a FREE valuation!

Our team is ready to help you sell your home for the highest possible price ASAP
Key Details
Sold Price $450,000
Property Type Single Family Home
Sub Type Detached
Listing Status Sold
Purchase Type For Sale
Square Footage 2,572 sqft
Price per Sqft $174
Subdivision None Available
MLS Listing ID 1000405054
Sold Date 12/31/18
Style Colonial
Bedrooms 3
Full Baths 2
Half Baths 1
HOA Y/N N
Abv Grd Liv Area 2,572
Originating Board MRIS
Year Built 1974
Annual Tax Amount $2,641
Tax Year 2017
Lot Size 26.110 Acres
Acres 26.11
Lot Dimensions Irregular
Property Description
Original owner 26 acre home site with pasture land and woods. The North East Creek crosses back corner of property. Excellent property for horses and other farm animals adjacent to and across the road from property with farm land preservation. Owners built the well maintained house in 1974. Beautiful view of the great acreage from the rear of the house.
Location
State MD
County Cecil
Zoning NAR
Rooms
Other Rooms Living Room, Dining Room, Primary Bedroom, Bedroom 2, Bedroom 3, Kitchen, Family Room, Basement, Other, Utility Room
Basement Sump Pump, Unfinished
Interior
Interior Features Butlers Pantry, Dining Area, Kitchen - Eat-In, Primary Bath(s), Window Treatments, Floor Plan - Traditional
Hot Water Electric
Heating Baseboard, Heat Pump(s)
Cooling Heat Pump(s)
Fireplaces Number 1
Fireplaces Type Mantel(s)
Equipment Washer/Dryer Hookups Only, Refrigerator, Oven/Range - Electric, Dryer, Extra Refrigerator/Freezer, Microwave, Water Heater, Water Conditioner - Owned, Washer, Oven - Double
Fireplace Y
Window Features Double Pane,Screens
Appliance Washer/Dryer Hookups Only, Refrigerator, Oven/Range - Electric, Dryer, Extra Refrigerator/Freezer, Microwave, Water Heater, Water Conditioner - Owned, Washer, Oven - Double
Heat Source Electric
Exterior
Exterior Feature Enclosed
Parking Features Garage - Side Entry, Garage Door Opener
Garage Spaces 2.0
Utilities Available DSL Available, Cable TV Available
Water Access N
View Trees/Woods, Scenic Vista
Roof Type Asphalt
Street Surface Access - On Grade,Black Top
Accessibility Low Pile Carpeting, Level Entry - Main
Porch Enclosed
Road Frontage City/County
Attached Garage 2
Total Parking Spaces 2
Garage Y
Building
Lot Description Partly Wooded, Stream/Creek, Backs to Trees, Irregular, Landscaping
Story 3+
Sewer Septic Exists
Water Conditioner
Architectural Style Colonial
Level or Stories 3+
Additional Building Above Grade, Below Grade
Structure Type Dry Wall
New Construction N
Schools
School District Cecil County Public Schools
Others
Senior Community No
Tax ID 0809002855
Ownership Fee Simple
SqFt Source Assessor
Horse Feature Horses Allowed
Special Listing Condition Standard
Read Less

Bought with Dottie Walker • Long & Foster Real Estate, Inc.
GET MORE INFORMATION





