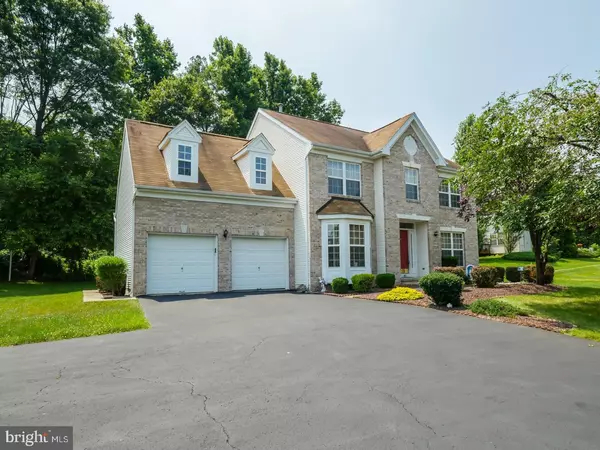For more information regarding the value of a property, please contact us for a free consultation.
95 DOLINGTON RD Yardley, PA 19067
Want to know what your home might be worth? Contact us for a FREE valuation!

Our team is ready to help you sell your home for the highest possible price ASAP
Key Details
Sold Price $500,000
Property Type Single Family Home
Sub Type Detached
Listing Status Sold
Purchase Type For Sale
Square Footage 2,312 sqft
Price per Sqft $216
Subdivision Orchard Hill
MLS Listing ID 1001985262
Sold Date 01/04/19
Style Colonial
Bedrooms 4
Full Baths 2
Half Baths 1
HOA Fees $33/ann
HOA Y/N Y
Abv Grd Liv Area 2,312
Originating Board TREND
Year Built 1995
Annual Tax Amount $9,172
Tax Year 2018
Lot Size 0.425 Acres
Acres 0.43
Lot Dimensions 99X176
Property Description
Welcome to 95 Dolington Road. Situated on nearly a half acre this four bedroom brick colonial offers great schools, a great location and is completely move-in ready. An expanded driveway and professional landscaping add to the curb appeal that greets you at the recessed front entry. Gorgeous hardwood floors grace the two story foyer that exudes a bright airiness. To the right the formal living room feature lots of natural light, the continued neutral color palette and divided glass French doors that reveal the family room. This is an amazing space with an easy flow for entertaining and features a marble encased fireplace and views of the backyard. The casual dining area with sliding glass doors that lead to the deck is bright and airy as it adjoins the large kitchen. This chef's workspace offers an abundance of crisp white raised panel cabinetry, a corner window above the double sink and tiled flooring. A bonus room has a second kitchen for any overflow when cooking for parties or holidays. Gleaming tiled floor and an alcove lined with windows gives the dining room a lovely backdrop. Upstairs host four bedrooms and two full baths. The master suite is generously sized, includes a deep walk-in closet and a sunny ensuite bath with Jacuzzi jetted tub, separate step in glass enclosed shower and double vanity. There are three additional bedrooms that are all nicely sized, have double closets with bifold doors and great light. The spacious common bath with natural light has a full tub with shower and glass doors. You also have a partially finished basement with access to the backyard via billco doors that can become additional living space. Outside the deck allows for multiple seating arrangements and steps down on both sides as it overlooks the tree-lined backyard. Call today, this home is a gem and simply awaits your arrival.
Location
State PA
County Bucks
Area Yardley Boro (10154)
Zoning R1A
Rooms
Other Rooms Living Room, Dining Room, Primary Bedroom, Bedroom 2, Bedroom 3, Kitchen, Family Room, Bedroom 1, Laundry, Other, Attic
Basement Full
Interior
Interior Features Primary Bath(s), Butlers Pantry, Ceiling Fan(s), Attic/House Fan, 2nd Kitchen, Kitchen - Eat-In
Hot Water Natural Gas
Heating Gas, Forced Air
Cooling Central A/C
Flooring Wood, Fully Carpeted, Tile/Brick
Fireplaces Number 1
Fireplaces Type Marble
Equipment Oven - Self Cleaning, Dishwasher, Disposal
Fireplace Y
Window Features Bay/Bow,Energy Efficient
Appliance Oven - Self Cleaning, Dishwasher, Disposal
Heat Source Natural Gas
Laundry Upper Floor, Basement
Exterior
Exterior Feature Deck(s)
Garage Spaces 3.0
Utilities Available Cable TV
Amenities Available Tot Lots/Playground
Waterfront N
Water Access N
Roof Type Shingle
Accessibility None
Porch Deck(s)
Parking Type Driveway, Other
Total Parking Spaces 3
Garage N
Building
Lot Description Front Yard, Rear Yard, SideYard(s)
Story 2
Foundation Concrete Perimeter
Sewer Public Sewer
Water Public
Architectural Style Colonial
Level or Stories 2
Additional Building Above Grade
New Construction N
Schools
School District Pennsbury
Others
HOA Fee Include Common Area Maintenance
Senior Community No
Tax ID 54-001-002-042
Ownership Fee Simple
SqFt Source Estimated
Acceptable Financing Conventional, FHA 203(b)
Listing Terms Conventional, FHA 203(b)
Financing Conventional,FHA 203(b)
Special Listing Condition Standard
Read Less

Bought with Matthew White • Keller Williams Real Estate - Newtown
GET MORE INFORMATION





