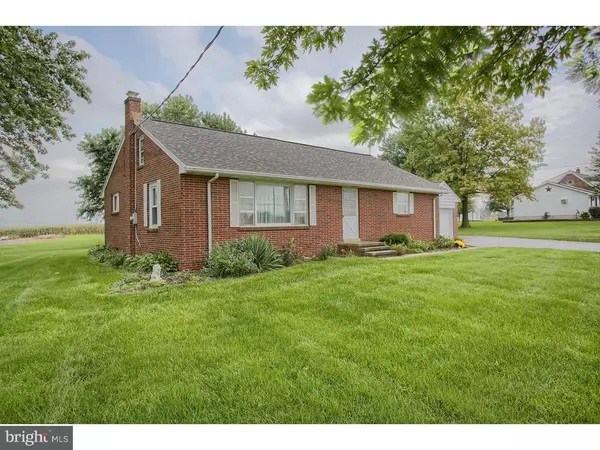For more information regarding the value of a property, please contact us for a free consultation.
2253 MOSELEM SPRINGS RD Fleetwood, PA 19522
Want to know what your home might be worth? Contact us for a FREE valuation!

Our team is ready to help you sell your home for the highest possible price ASAP
Key Details
Sold Price $169,500
Property Type Single Family Home
Sub Type Detached
Listing Status Sold
Purchase Type For Sale
Square Footage 1,200 sqft
Price per Sqft $141
Subdivision Fleetwood
MLS Listing ID 1008342940
Sold Date 01/03/19
Style Ranch/Rambler
Bedrooms 3
Full Baths 1
HOA Y/N N
Abv Grd Liv Area 1,200
Originating Board TREND
Year Built 1957
Annual Tax Amount $4,688
Tax Year 2018
Lot Size 0.380 Acres
Acres 0.38
Lot Dimensions IRREG
Property Description
Great curb appeal to this one story, ranch style home. All Brick, new roof in 2018, and move in ready. Hardwood Floors at the front door, living room, hallway and bedrooms. A spacious 35 handle eat-in kitchen has newer Formica countertops and all appliances can remain. There is an enclosed breezeway to the 1 car attached garage. The attic has walk-up stairs and is floored for light storage plus a roof fan for good ventilation. 3 spacious bedrooms all on the main level. The lower level has some walls added to divide the area. A bilco door exits to the back yard. There is a covered patio. A detached two car garage with overhead storage is a sure draw for those with lots of tools, toys or for the car enthusiast. Central A/C.
Location
State PA
County Berks
Area Richmond Twp (10272)
Zoning RES
Rooms
Other Rooms Living Room, Primary Bedroom, Bedroom 2, Kitchen, Bedroom 1, Attic
Basement Full, Unfinished
Main Level Bedrooms 3
Interior
Interior Features Ceiling Fan(s), Attic/House Fan, Water Treat System, Kitchen - Eat-In
Hot Water S/W Changeover
Heating Oil, Hot Water, Baseboard
Cooling Central A/C
Flooring Wood, Vinyl
Equipment Built-In Range
Fireplace N
Appliance Built-In Range
Heat Source Oil
Laundry Basement
Exterior
Exterior Feature Roof, Patio(s), Breezeway
Garage Additional Storage Area, Garage - Front Entry, Garage Door Opener, Inside Access
Garage Spaces 6.0
Utilities Available Cable TV
Waterfront N
Water Access N
Roof Type Shingle
Accessibility None
Porch Roof, Patio(s), Breezeway
Parking Type Driveway, Attached Garage, Detached Garage
Attached Garage 1
Total Parking Spaces 6
Garage Y
Building
Lot Description Level, Open, Front Yard, Rear Yard, SideYard(s)
Story 1
Foundation Concrete Perimeter
Sewer On Site Septic
Water Well
Architectural Style Ranch/Rambler
Level or Stories 1
Additional Building Above Grade
New Construction N
Schools
High Schools Fleetwood Senior
School District Fleetwood Area
Others
Senior Community No
Tax ID 72-5432-01-06-9422
Ownership Fee Simple
SqFt Source Assessor
Special Listing Condition Standard
Read Less

Bought with Kimberly A Gehman • Heritage Estate Properties
GET MORE INFORMATION





