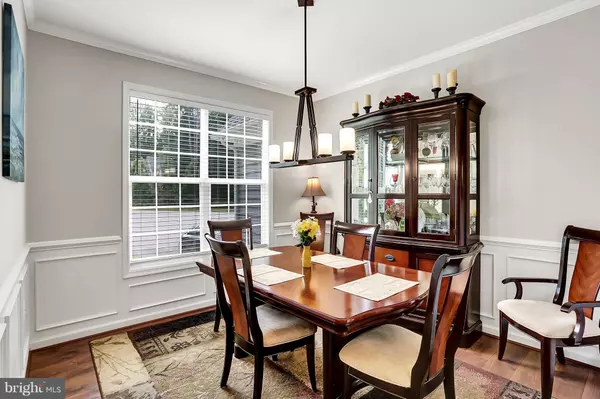For more information regarding the value of a property, please contact us for a free consultation.
10213 DARDEN CT Spotsylvania, VA 22553
Want to know what your home might be worth? Contact us for a FREE valuation!

Our team is ready to help you sell your home for the highest possible price ASAP
Key Details
Sold Price $400,000
Property Type Single Family Home
Sub Type Detached
Listing Status Sold
Purchase Type For Sale
Square Footage 3,474 sqft
Price per Sqft $115
Subdivision Stuarts Crossing
MLS Listing ID VASP106272
Sold Date 12/27/18
Style Colonial
Bedrooms 4
Full Baths 3
Half Baths 1
HOA Fees $78/mo
HOA Y/N Y
Abv Grd Liv Area 2,824
Originating Board BRIGHT
Year Built 2011
Annual Tax Amount $3,120
Tax Year 2017
Lot Size 1.220 Acres
Acres 1.22
Property Description
Your Dream home in a Community on a peaceful cul-de-sac features a Gourmet Kitchen with Granite, tiled back splash and stainless steel appliances w/ an open floor plan that leads to a sun room & spacious family room. This 4BR 3.5BA features a 2 story foyer & over 3400 sq/ft finished and a large deck for a view of over 1.2 acres. Master Bed Room offers cathedral ceilings & walk-in closet. Recently remodeled Rec Room and full bath with a walk-out to patio.
Location
State VA
County Spotsylvania
Zoning R1
Rooms
Other Rooms Living Room, Dining Room, Primary Bedroom, Bedroom 2, Bedroom 3, Bedroom 4, Kitchen, Game Room, Library, Sun/Florida Room, Laundry, Mud Room
Basement Connecting Stairway, Side Entrance, Full, Partially Finished, Space For Rooms, Walkout Level
Interior
Interior Features Kitchen - Table Space, Kitchen - Island, Breakfast Area, Upgraded Countertops, Primary Bath(s), Crown Moldings, Wainscotting, Recessed Lighting, Floor Plan - Open
Hot Water Electric
Heating Other
Cooling Heat Pump(s), Energy Star Cooling System, Ceiling Fan(s)
Fireplaces Number 1
Fireplaces Type Screen, Gas/Propane
Equipment Cooktop, Oven/Range - Gas
Fireplace Y
Appliance Cooktop, Oven/Range - Gas
Heat Source Electric
Exterior
Exterior Feature Deck(s), Patio(s)
Parking Features Garage Door Opener, Garage - Front Entry
Garage Spaces 2.0
Fence Other
Water Access N
Accessibility None
Porch Deck(s), Patio(s)
Attached Garage 2
Total Parking Spaces 2
Garage Y
Building
Lot Description Cul-de-sac, Backs to Trees
Story 3+
Sewer Septic Exists
Water Public
Architectural Style Colonial
Level or Stories 3+
Additional Building Above Grade, Below Grade
Structure Type Vaulted Ceilings,9'+ Ceilings
New Construction N
Schools
Elementary Schools Spotsylvania
Middle Schools Post Oak
High Schools Spotsylvania
School District Spotsylvania County Public Schools
Others
Senior Community No
Tax ID 33B2-13-
Ownership Fee Simple
SqFt Source Estimated
Security Features Security System
Special Listing Condition Standard
Read Less

Bought with Lisa M Patton • Long & Foster Real Estate, Inc.
GET MORE INFORMATION





