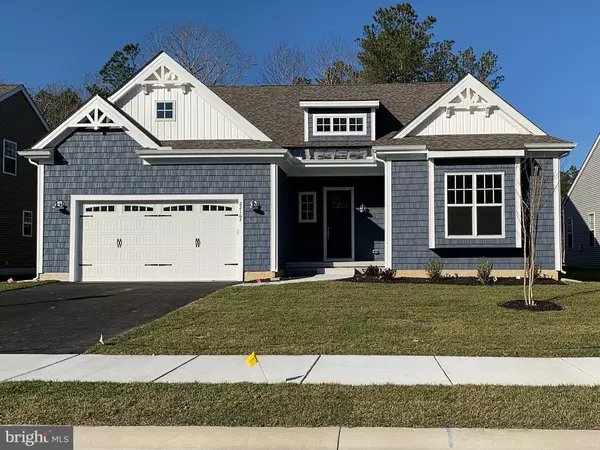For more information regarding the value of a property, please contact us for a free consultation.
22167 ARBOR CIR Milton, DE 19968
Want to know what your home might be worth? Contact us for a FREE valuation!

Our team is ready to help you sell your home for the highest possible price ASAP
Key Details
Sold Price $495,310
Property Type Single Family Home
Sub Type Detached
Listing Status Sold
Purchase Type For Sale
Square Footage 2,600 sqft
Price per Sqft $190
Subdivision Woodridge
MLS Listing ID DESU128490
Sold Date 12/30/18
Style Coastal,Craftsman
Bedrooms 3
Full Baths 2
Half Baths 1
HOA Fees $76/ann
HOA Y/N Y
Abv Grd Liv Area 2,600
Originating Board BRIGHT
Year Built 2018
Annual Tax Amount $167
Tax Year 2018
Lot Size 8,398 Sqft
Acres 0.19
Property Description
NOW OFFERING $15,000 IN FREE UPGRADES- Welcome to The Woodcrest, a delightful one-level single home design including 3 bedrooms, 2 baths, with a 2 car garage. Other options to consider; a finished lower or upper level, sunroom, screened in porch, sitting room and study. Standard features include 10-ft ceilings in common areas, granite counter tops, hardwood floors in the foyer and hall, ceramic tile baths and comfort height vanities.
Location
State DE
County Sussex
Area Indian River Hundred (31008)
Zoning AR1
Rooms
Main Level Bedrooms 3
Interior
Interior Features Built-Ins, Carpet, Ceiling Fan(s), Combination Kitchen/Dining, Combination Kitchen/Living, Combination Dining/Living, Entry Level Bedroom, Family Room Off Kitchen, Floor Plan - Open, Kitchen - Gourmet, Kitchen - Island, Primary Bath(s), Pantry, Recessed Lighting, Sprinkler System, Store/Office, Upgraded Countertops, Wainscotting, Walk-in Closet(s), Wood Floors
Hot Water Tankless
Heating Heat Pump - Gas BackUp
Cooling Central A/C
Flooring Ceramic Tile, Carpet, Hardwood
Equipment Built-In Microwave, Cooktop, Disposal, ENERGY STAR Dishwasher, ENERGY STAR Refrigerator, Icemaker, Oven - Single, Oven - Wall, Range Hood, Stainless Steel Appliances, Washer/Dryer Hookups Only, Water Heater - Tankless
Appliance Built-In Microwave, Cooktop, Disposal, ENERGY STAR Dishwasher, ENERGY STAR Refrigerator, Icemaker, Oven - Single, Oven - Wall, Range Hood, Stainless Steel Appliances, Washer/Dryer Hookups Only, Water Heater - Tankless
Heat Source Electric, Bottled Gas/Propane
Exterior
Exterior Feature Screened, Porch(es)
Parking Features Garage - Front Entry, Garage Door Opener
Garage Spaces 2.0
Water Access N
View Pond, Trees/Woods
Roof Type Architectural Shingle
Accessibility None
Porch Screened, Porch(es)
Attached Garage 2
Total Parking Spaces 2
Garage Y
Building
Story 2
Foundation Crawl Space
Sewer Private Sewer, Public Sewer
Water Private, Public
Architectural Style Coastal, Craftsman
Level or Stories 2
Additional Building Above Grade, Below Grade
Structure Type 9'+ Ceilings,Cathedral Ceilings,Dry Wall,Tray Ceilings,Vaulted Ceilings
New Construction Y
Schools
School District Cape Henlopen
Others
HOA Fee Include Common Area Maintenance,Lawn Maintenance,Management,Snow Removal,Trash
Senior Community No
Tax ID 234-10.00-309.00
Ownership Fee Simple
SqFt Source Estimated
Horse Property N
Special Listing Condition Standard
Read Less

Bought with ELLIOT WELAN • Active Adults Realty
GET MORE INFORMATION



