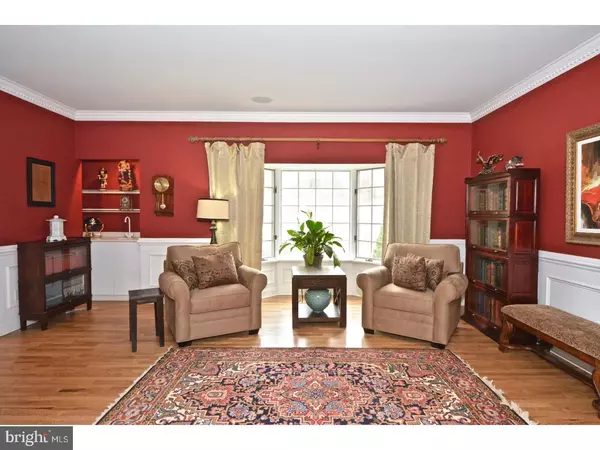For more information regarding the value of a property, please contact us for a free consultation.
3 OVERLOOK RD Hopewell, NJ 08525
Want to know what your home might be worth? Contact us for a FREE valuation!

Our team is ready to help you sell your home for the highest possible price ASAP
Key Details
Sold Price $850,000
Property Type Single Family Home
Sub Type Detached
Listing Status Sold
Purchase Type For Sale
Square Footage 3,902 sqft
Price per Sqft $217
Subdivision None Available
MLS Listing ID 1000249244
Sold Date 12/28/18
Style Colonial
Bedrooms 4
Full Baths 3
Half Baths 1
HOA Y/N N
Abv Grd Liv Area 3,902
Originating Board TREND
Year Built 1990
Annual Tax Amount $20,025
Tax Year 2017
Lot Size 1.850 Acres
Acres 1.85
Lot Dimensions 1.85
Property Description
Stroll down the impressive stone walkway to this beautiful European-inspired "country home" boasting numerous upgrades. Timeless custom moldings, hardwood floors, soaring ceilings, designer lighting, French doors, decorative columns, and a tasteful modern color palette are blended perfectly with a desirable open floor plan. Upon entering, an atmosphere of elegance will greet you to this true center hall colonial with a formal living room containing a wet bar on the left and the exquisite formal dining room on the right. Enjoy a place for family and company to come together while you cook in a true gourmet kitchen with Viking Professional appliances, large center island, granite counter tops, 42" cherry cabinets with lighting, and convenient beverage center. Adjoining breakfast room is bright and sunny, while the warm, comfortable family room is dominated by a floor-to-ceiling fireplace, exposed beams, and Palladian windows. A home office offers built-in bookcases. Stylish powder room and large mud room complete the first floor. Ascend to the upper level and find a Master bedroom with tray ceiling and luxurious bath situated for privacy. Three other spacious bedrooms and a recently renovated bath await restful nights, and a convenient laundry room completes the second floor. Extra living space is found in the walk-out finished basement, including a full bath, custom bar, workshop and storage areas. Outside, a custom back patio with covered lounge area, fire pit, and built-in gourmet grill and granite cooking area makes for the ultimate entertainment and gathering space. Extensive hardscaping with lighting provides a tranquil setting overlooking a picture book lawn, garden, and grounds. All this plus an invisible fence system that runs the entire perimeter, allowing four-legged companions to join you in the full enjoyment of this gorgeous property.
Location
State NJ
County Mercer
Area Hopewell Twp (21106)
Zoning VRC
Rooms
Other Rooms Living Room, Dining Room, Primary Bedroom, Bedroom 2, Bedroom 3, Kitchen, Family Room, Bedroom 1, Other
Basement Full, Outside Entrance, Fully Finished
Interior
Interior Features Primary Bath(s), Kitchen - Island, Butlers Pantry, Skylight(s), Ceiling Fan(s), Central Vacuum, Wet/Dry Bar, Kitchen - Eat-In
Hot Water Electric
Heating Oil, Hot Water
Cooling Central A/C
Flooring Wood, Fully Carpeted, Tile/Brick
Fireplaces Number 1
Equipment Cooktop, Oven - Wall, Oven - Self Cleaning, Dishwasher, Refrigerator
Fireplace Y
Appliance Cooktop, Oven - Wall, Oven - Self Cleaning, Dishwasher, Refrigerator
Heat Source Oil
Laundry Upper Floor
Exterior
Exterior Feature Deck(s), Patio(s)
Parking Features Inside Access, Garage Door Opener, Oversized
Garage Spaces 6.0
Utilities Available Cable TV
Water Access N
Roof Type Pitched,Shingle
Accessibility None
Porch Deck(s), Patio(s)
Attached Garage 3
Total Parking Spaces 6
Garage Y
Building
Lot Description Front Yard, Rear Yard
Story 2
Sewer On Site Septic
Water Well
Architectural Style Colonial
Level or Stories 2
Additional Building Above Grade
Structure Type Cathedral Ceilings,9'+ Ceilings
New Construction N
Schools
Middle Schools Timberlane
High Schools Central
School District Hopewell Valley Regional Schools
Others
Senior Community No
Tax ID 06-00021-00001 06
Ownership Fee Simple
SqFt Source Assessor
Acceptable Financing Conventional, VA, FHA 203(b)
Listing Terms Conventional, VA, FHA 203(b)
Financing Conventional,VA,FHA 203(b)
Special Listing Condition Standard
Read Less

Bought with Darlene Mayernik • Keller Williams Realty - Moorestown
GET MORE INFORMATION





