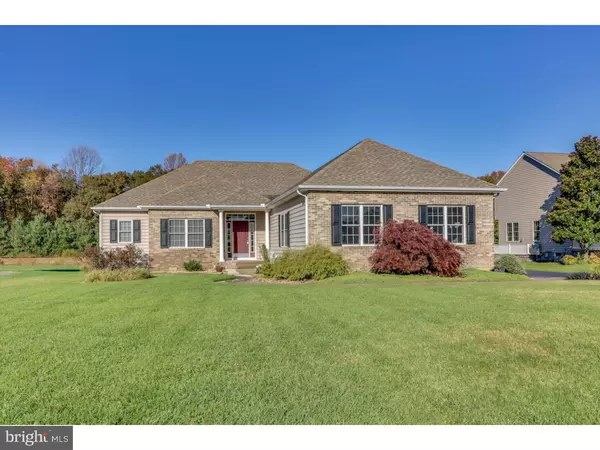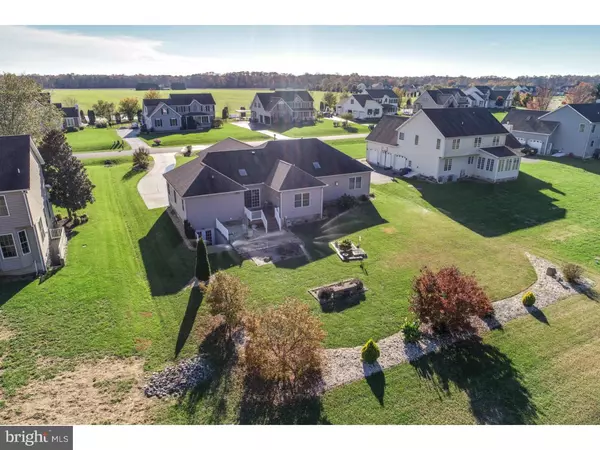For more information regarding the value of a property, please contact us for a free consultation.
365 MERGANSER DR Magnolia, DE 19962
Want to know what your home might be worth? Contact us for a FREE valuation!

Our team is ready to help you sell your home for the highest possible price ASAP
Key Details
Sold Price $339,900
Property Type Single Family Home
Sub Type Detached
Listing Status Sold
Purchase Type For Sale
Square Footage 2,500 sqft
Price per Sqft $135
Subdivision Pintail Point
MLS Listing ID DEKT103464
Sold Date 12/27/18
Style Ranch/Rambler
Bedrooms 3
Full Baths 2
Half Baths 1
HOA Fees $45/ann
HOA Y/N Y
Abv Grd Liv Area 2,500
Originating Board TREND
Year Built 2009
Annual Tax Amount $1,595
Tax Year 2017
Lot Size 0.500 Acres
Acres 0.5
Lot Dimensions 104X210
Property Description
ref# 12466- Remarkable Ranch with 3 Car Garage in the prestigious Magnolia neighborhood of Pintail Point. This 3 bed, 2 full bath home with a finished walkout basement has so much to offer. Entering through the tiled foyer you will notice a tray ceiling that leads you to a vaulted family room with a skylight where you can warm your feet by the gas fireplace. This open concept ranch has a gourmet chef's kitchen complete with barstool seating for 6, professional gas stainless cooktop, large bottom freezer refrigerator, wall oven, pantry, coffee bar, island with sink/disposal, double stainless sink/disposal, granite countertops and the list goes on!!! There is plenty of room for entertaining and relaxing. The sunlit dining room has windows on all three sides, overlooking the meticulously landscaped backyard. The Trex deck leads to a patio with permanent gas-line and included gas grill. The upgraded EXTRAS are endless on this property: irrigation system with separate well, oversized garage with personal door to driveway, utility sink in garage, floored attic for easy access and storage, ample storage in unfinished portion of basement, half bath in basement easily accessible from backyard, high efficiency HVAC system with whole house humidifier and UV light, Generac backup built-in generator with 8 circuits, sump pump and backup system with alarm, ENCAPSULATED basement with dehumidifer (see pic). The Master Bath is completely equipped to suit those with limited mobility: walk in large tiled shower with grab bars on all sides and plenty of space for a shower seat. Adjacent to the shower is a no step-in seated, whirlpool tub with door and jets for ease of use. A large double custom vanity with tower and side storage completes the master suite nicely. This home has so much to offer, come and see for yourself before it's gone!
Location
State DE
County Kent
Area Caesar Rodney (30803)
Zoning AC
Direction South
Rooms
Other Rooms Living Room, Dining Room, Primary Bedroom, Bedroom 2, Kitchen, Family Room, Bedroom 1, Laundry, Other, Attic
Basement Partial, Drainage System
Main Level Bedrooms 3
Interior
Interior Features Primary Bath(s), Kitchen - Island, Butlers Pantry, Skylight(s), Ceiling Fan(s), Sprinkler System, Water Treat System, Breakfast Area
Hot Water Natural Gas
Heating Gas, Forced Air, Energy Star Heating System
Cooling Central A/C, Energy Star Cooling System
Flooring Fully Carpeted, Tile/Brick
Fireplaces Number 1
Fireplaces Type Marble, Gas/Propane
Equipment Cooktop, Oven - Wall, Oven - Self Cleaning, Dishwasher, Refrigerator, Disposal, Trash Compactor, Energy Efficient Appliances, Built-In Microwave
Fireplace Y
Window Features Energy Efficient
Appliance Cooktop, Oven - Wall, Oven - Self Cleaning, Dishwasher, Refrigerator, Disposal, Trash Compactor, Energy Efficient Appliances, Built-In Microwave
Heat Source Natural Gas
Laundry Main Floor
Exterior
Exterior Feature Deck(s), Patio(s)
Parking Features Inside Access, Garage Door Opener, Oversized
Garage Spaces 6.0
Utilities Available Cable TV
Water Access N
Roof Type Pitched,Shingle
Accessibility Mobility Improvements
Porch Deck(s), Patio(s)
Attached Garage 3
Total Parking Spaces 6
Garage Y
Building
Lot Description Cul-de-sac, Level, Open, Front Yard, Rear Yard, SideYard(s)
Story 1
Foundation Concrete Perimeter
Sewer On Site Septic
Water Public
Architectural Style Ranch/Rambler
Level or Stories 1
Additional Building Above Grade
Structure Type Cathedral Ceilings,9'+ Ceilings
New Construction N
Schools
Elementary Schools W.B. Simpson
High Schools Caesar Rodney
School District Caesar Rodney
Others
HOA Fee Include Common Area Maintenance,Snow Removal
Senior Community No
Tax ID SM-00-12104-02-1100-000
Ownership Fee Simple
SqFt Source Assessor
Security Features Security System
Acceptable Financing Conventional, VA, FHA 203(b), USDA
Listing Terms Conventional, VA, FHA 203(b), USDA
Financing Conventional,VA,FHA 203(b),USDA
Special Listing Condition Standard
Read Less

Bought with Gary J Stewart • Olson Realty
GET MORE INFORMATION





