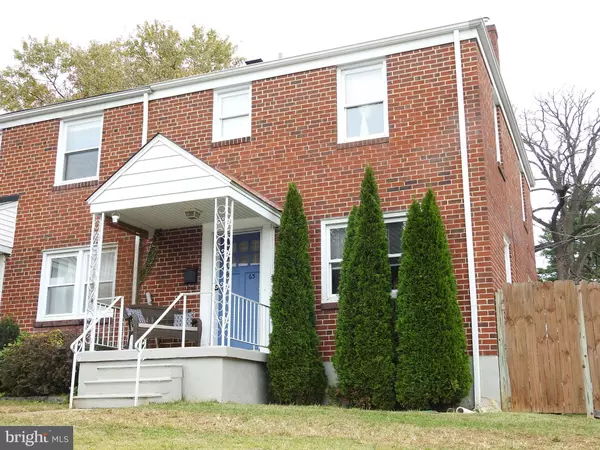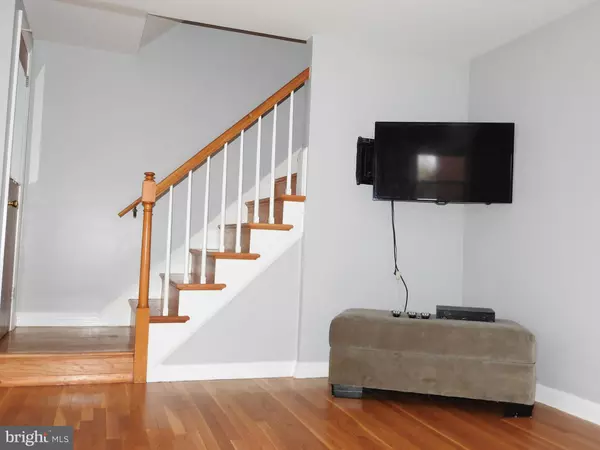For more information regarding the value of a property, please contact us for a free consultation.
63 GARDEN RIDGE RD Baltimore, MD 21228
Want to know what your home might be worth? Contact us for a FREE valuation!

Our team is ready to help you sell your home for the highest possible price ASAP
Key Details
Sold Price $213,000
Property Type Townhouse
Sub Type End of Row/Townhouse
Listing Status Sold
Purchase Type For Sale
Square Footage 1,368 sqft
Price per Sqft $155
Subdivision Mount Ridge
MLS Listing ID MDBC100930
Sold Date 12/26/18
Style Traditional
Bedrooms 3
Full Baths 1
Half Baths 1
HOA Y/N N
Abv Grd Liv Area 1,102
Originating Board BRIGHT
Year Built 1954
Annual Tax Amount $2,235
Tax Year 2018
Lot Size 2,900 Sqft
Acres 0.07
Lot Dimensions 29.33x100
Property Description
Beautifully maintained sought after end unit includes gleaming hardwoods, freshly painted throughout, lots of granite including an amazing polished petrified wood family room bar counter top and granite lower level family room stairs. Updated double pane windows, and spacious rear privacy fenced rear yard with rear parking access off alley. Recently upgraded 200 amp electric circuit breaker panel. New gas forced air furnace and central air installed 2012.
Location
State MD
County Baltimore
Zoning RESIDENTIAL
Rooms
Other Rooms Living Room, Dining Room, Primary Bedroom, Bedroom 2, Bedroom 3, Kitchen, Family Room, Storage Room
Basement Full, Daylight, Partial, Connecting Stairway, Heated, Improved, Interior Access, Outside Entrance, Rear Entrance, Sump Pump, Windows, Workshop
Interior
Interior Features Attic, Carpet, Ceiling Fan(s), Dining Area, Formal/Separate Dining Room, Bar, Built-Ins, Butlers Pantry, Recessed Lighting, Wood Floors
Hot Water Natural Gas
Heating Forced Air
Cooling Central A/C
Flooring Hardwood, Carpet
Equipment Built-In Microwave, Dishwasher, Disposal, Dryer, Dryer - Gas, Exhaust Fan, Oven/Range - Gas, Refrigerator, Washer, Water Heater
Fireplace N
Window Features Double Pane,Replacement,Screens,Insulated
Appliance Built-In Microwave, Dishwasher, Disposal, Dryer, Dryer - Gas, Exhaust Fan, Oven/Range - Gas, Refrigerator, Washer, Water Heater
Heat Source Natural Gas
Exterior
Fence Partially, Wood
Utilities Available Cable TV, Phone
Amenities Available None
Water Access N
Roof Type Fiberglass
Street Surface Paved
Accessibility None
Road Frontage City/County
Garage N
Building
Lot Description Front Yard, Landscaping
Story 2
Foundation Block
Sewer Public Sewer
Water Public
Architectural Style Traditional
Level or Stories 2
Additional Building Above Grade, Below Grade
Structure Type Dry Wall,Plaster Walls
New Construction N
Schools
Elementary Schools Westowne
Middle Schools Arbutus
High Schools Catonsville
School District Baltimore County Public Schools
Others
HOA Fee Include None
Senior Community No
Tax ID 04010113920080
Ownership Ground Rent
SqFt Source Assessor
Horse Property N
Special Listing Condition Standard
Read Less

Bought with Stephen Wolff • Berkshire Hathaway HomeServices PenFed Realty
GET MORE INFORMATION





