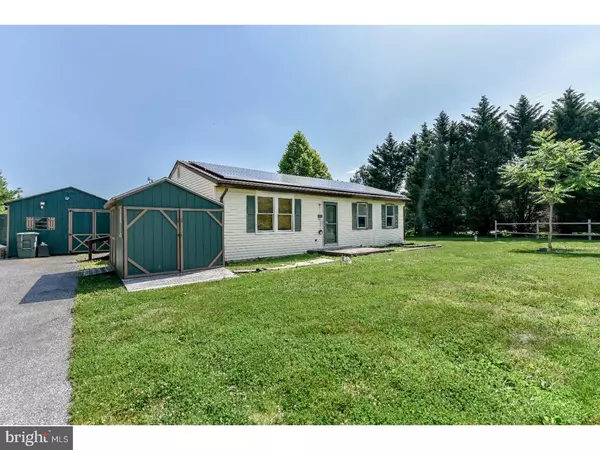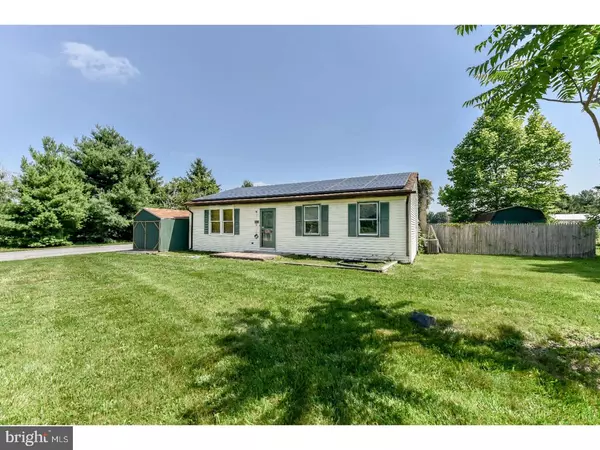For more information regarding the value of a property, please contact us for a free consultation.
5869 SUMMIT BRIDGE RD Townsend, DE 19734
Want to know what your home might be worth? Contact us for a FREE valuation!

Our team is ready to help you sell your home for the highest possible price ASAP
Key Details
Sold Price $150,000
Property Type Single Family Home
Sub Type Detached
Listing Status Sold
Purchase Type For Sale
Square Footage 1,125 sqft
Price per Sqft $133
Subdivision Townsend
MLS Listing ID 1001913552
Sold Date 12/21/18
Style Ranch/Rambler
Bedrooms 3
Full Baths 1
HOA Y/N N
Abv Grd Liv Area 1,125
Originating Board TREND
Year Built 1985
Annual Tax Amount $1,606
Tax Year 2017
Lot Size 2.000 Acres
Acres 2.0
Lot Dimensions 110X846
Property Description
Welcome to 5869 Summit Bridge Road in Townsend, Delaware! As you probably know, it is a Short Sale house. This property is located on a fantastic 2 acre lot, with running water and septic system. While there is a lot to do on the interior, you will love the amount of potential this house has to offer. This rancher is a three bedroom one bath, with 1,125 square feet of living space. Imagine being able to create your dream home with the bones of this property. The living and dining rooms are ample in size. The kitchen provides tons of cabinet and countertop storage. All of the bedrooms will also give you plenty of space to work with and giving you time to grow into this home. Some highlights include the semi open floor plan, large sun room, huge deck and of course the yards. Additionally, there are 3 spacious sheds included with the sale of this property. Take a look around, visualize tailoring the design of this house to fit your needs and check out the amazing land that encompasses the house. We know you'll love the potential this home offers!
Location
State DE
County New Castle
Area South Of The Canal (30907)
Zoning SR
Rooms
Other Rooms Living Room, Dining Room, Primary Bedroom, Bedroom 2, Kitchen, Bedroom 1, Laundry, Other, Attic
Interior
Interior Features Ceiling Fan(s), Dining Area
Hot Water Electric
Heating Electric, Forced Air
Cooling Central A/C
Flooring Fully Carpeted, Vinyl
Equipment Built-In Range, Dishwasher, Refrigerator
Fireplace N
Appliance Built-In Range, Dishwasher, Refrigerator
Heat Source Electric
Laundry Main Floor
Exterior
Exterior Feature Deck(s)
Parking Features Other
Garage Spaces 5.0
Utilities Available Cable TV
Water Access N
Roof Type Pitched,Shingle
Accessibility None
Porch Deck(s)
Total Parking Spaces 5
Garage Y
Building
Lot Description Level, Open, Front Yard, Rear Yard, SideYard(s)
Story 1
Foundation Slab
Sewer On Site Septic
Water Well
Architectural Style Ranch/Rambler
Level or Stories 1
Additional Building Above Grade
New Construction N
Schools
School District Appoquinimink
Others
Senior Community No
Tax ID 14-012.00-169
Ownership Fee Simple
SqFt Source Estimated
Acceptable Financing Conventional, FHA 203(k)
Listing Terms Conventional, FHA 203(k)
Financing Conventional,FHA 203(k)
Special Listing Condition Short Sale
Read Less

Bought with Marisa A Mullins • Pennington Chase Realty
GET MORE INFORMATION





