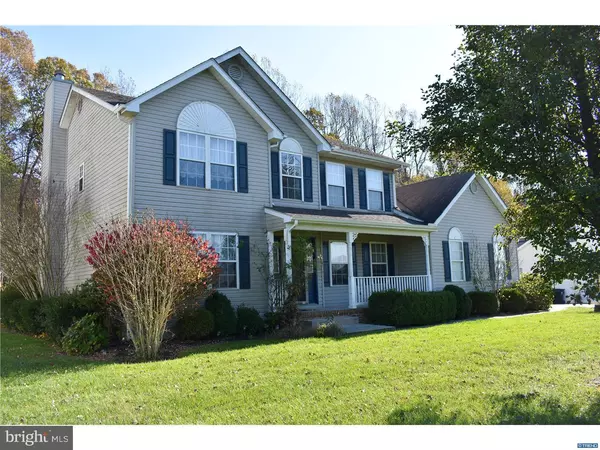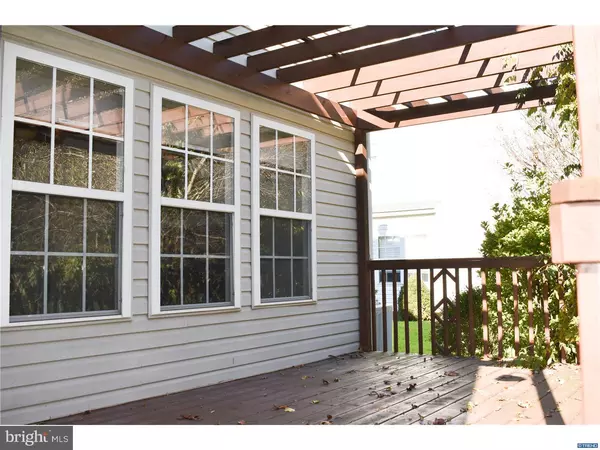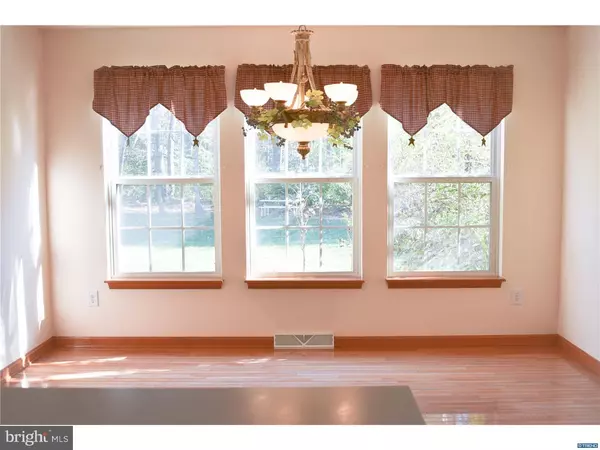For more information regarding the value of a property, please contact us for a free consultation.
397 FIELDBROOK DR Magnolia, DE 19962
Want to know what your home might be worth? Contact us for a FREE valuation!

Our team is ready to help you sell your home for the highest possible price ASAP
Key Details
Sold Price $288,000
Property Type Single Family Home
Sub Type Detached
Listing Status Sold
Purchase Type For Sale
Square Footage 2,646 sqft
Price per Sqft $108
Subdivision Fields At Magnolia
MLS Listing ID 1001658084
Sold Date 12/21/18
Style Traditional
Bedrooms 4
Full Baths 2
Half Baths 1
HOA Fees $16/ann
HOA Y/N Y
Abv Grd Liv Area 2,646
Originating Board TREND
Year Built 1998
Annual Tax Amount $1,856
Tax Year 2017
Lot Size 0.510 Acres
Acres 0.51
Lot Dimensions 100X220
Property Description
There is no need to look any further! This 4 bedroom, 2 bath home, in the well-established, spacious community of Fields at Magnolia, CR school district, is the one! Notice the beautiful garden of flowers & fruit trees adorning this home's exterior. Another winning attribute- .51 acres that backs up to woods, providing privacy & yard space.You will appreciate the 30 year architectural roof, newer deck, new Pergola, upgraded rear door, and flower boxes. Your landscaping package is complete with a sprinkler system throughout the spacious yard. Storm doors in both front and rear are newer. The interior is just as beautiful with a floorplan wonderfully designed and illuminating with sunlight. Interior of the home was completely repainted. Take note that all banister and stair railings were fully replaced. The kitchen opens to the full breakfast room & family room- an inviting living space that simply feels right. Kitchen stove, range hood, sink and floors were replaced. Enjoy your very own wood burning fireplace in the family room. The office features newer glass French doors, newly replaced ceiling fan. New tile flooring is featured on the main level. All bathrooms in this home were remodeled with upgraded features. The powder room sink, cabinet, countertop & flooring were all upgraded. The master bath features a jetted tub, and to the new owner s delight was remodeled with new sink, countertop, cabinets, and shower. The second full bath was remodeled with new cabinet, plumbing access door added, and new tile in the shower. The enormous master bedroom was built with additional square footage so the new owner can have a fabulous seating area. The master suite includes a large walk-in closet. The finished basement with gas fireplace and built in custom wood bookcase has plenty of living space and can be used as a game room, a den, for hobbies- just imagine the possibilities. You will be happy to find lots of storage. The large garage features a new garage door and the extra long driveway offers additional parking space. This home has even more winning details- a water softener, a new constant pressure well water tank, and a new 2 yrs old- Trane AC system. Everything you need and more makes this home a Stand-Out!
Location
State DE
County Kent
Area Caesar Rodney (30803)
Zoning AC
Rooms
Other Rooms Living Room, Dining Room, Primary Bedroom, Bedroom 2, Bedroom 3, Kitchen, Family Room, Bedroom 1, Other, Attic
Basement Full, Partially Finished, Unfinished
Interior
Interior Features Butlers Pantry, Ceiling Fan(s), Dining Area, Kitchen - Island, Primary Bath(s), Sprinkler System, Stall Shower, Water Treat System
Hot Water Natural Gas
Heating Gas
Cooling Central A/C
Flooring Fully Carpeted, Tile/Brick, Wood
Fireplaces Number 1
Fireplaces Type Brick
Equipment Built-In Range, Dishwasher, Energy Efficient Appliances, Oven - Self Cleaning
Fireplace Y
Window Features Energy Efficient
Appliance Built-In Range, Dishwasher, Energy Efficient Appliances, Oven - Self Cleaning
Heat Source Natural Gas
Laundry Main Floor
Exterior
Exterior Feature Deck(s)
Parking Features Garage Door Opener, Inside Access, Oversized
Garage Spaces 5.0
Utilities Available Cable TV
Water Access N
Roof Type Pitched,Shingle
Accessibility None
Porch Deck(s)
Attached Garage 2
Total Parking Spaces 5
Garage Y
Building
Lot Description Cul-de-sac, Front Yard, Level, Rear Yard, SideYard(s), Trees/Wooded
Story 2
Foundation Concrete Perimeter
Sewer On Site Septic
Water Well
Architectural Style Traditional
Level or Stories 2
Additional Building Above Grade, Below Grade
Structure Type 9'+ Ceilings
New Construction N
Schools
Elementary Schools Star Hill
Middle Schools Postlethwait
High Schools Caesar Rod
School District Caesar Rodney
Others
HOA Fee Include Common Area Maintenance,Insurance,Snow Removal
Senior Community No
Tax ID SM-00-11202-01-1900-000
Ownership Fee Simple
SqFt Source Assessor
Acceptable Financing Conventional, FHA 203(b), USDA, VA
Listing Terms Conventional, FHA 203(b), USDA, VA
Financing Conventional,FHA 203(b),USDA,VA
Special Listing Condition Standard
Read Less

Bought with Peter Kramer • First Class Properties
GET MORE INFORMATION





