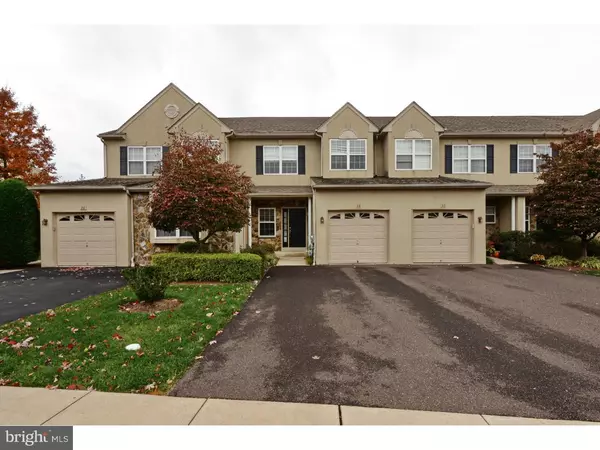For more information regarding the value of a property, please contact us for a free consultation.
28 ARBOR CIR Colmar, PA 18915
Want to know what your home might be worth? Contact us for a FREE valuation!

Our team is ready to help you sell your home for the highest possible price ASAP
Key Details
Sold Price $325,000
Property Type Townhouse
Sub Type Interior Row/Townhouse
Listing Status Sold
Purchase Type For Sale
Square Footage 1,849 sqft
Price per Sqft $175
Subdivision The Arbors
MLS Listing ID PAMC101158
Sold Date 12/18/18
Style Contemporary
Bedrooms 3
Full Baths 2
Half Baths 1
HOA Fees $120/mo
HOA Y/N Y
Abv Grd Liv Area 1,849
Originating Board TREND
Year Built 2004
Annual Tax Amount $5,730
Tax Year 2018
Lot Size 2,914 Sqft
Acres 0.07
Lot Dimensions 22
Property Description
Fully Renovated Luxury Townhouse, Located In The Arbors, Adjacent To The Colmar Train Station! This 3 Bedroom, 2 1/2 Bath, 1 Car Garage, Gourmet Kitchen, 3rd Floor Unfinished Attic, Full Unfinished Basement, 9 Foot Ceilings Throughout, Deck, And Gas Fireplace, Is Move In Ready! Looks Out Over Backyard Open Space! Must Be Seen To Appreciate All Amenities! All New Carpeting And Flooring! Entire Home Newly Custom Painted With New Kitchen Granite Countertops. Walking Distance To Dining, Shopping, Train, And Post Office.
Location
State PA
County Montgomery
Area Hatfield Twp (10635)
Zoning TH
Rooms
Other Rooms Living Room, Dining Room, Primary Bedroom, Bedroom 2, Kitchen, Family Room, Bedroom 1, Other, Attic
Basement Full, Unfinished
Interior
Interior Features Primary Bath(s), Kitchen - Island, Butlers Pantry
Hot Water Natural Gas
Heating Gas, Forced Air
Cooling Central A/C
Flooring Fully Carpeted, Vinyl
Fireplaces Number 1
Fireplaces Type Gas/Propane
Equipment Cooktop, Built-In Range, Oven - Wall, Dishwasher, Disposal
Fireplace Y
Appliance Cooktop, Built-In Range, Oven - Wall, Dishwasher, Disposal
Heat Source Natural Gas
Laundry Upper Floor
Exterior
Exterior Feature Deck(s), Patio(s)
Parking Features Built In
Garage Spaces 3.0
Utilities Available Cable TV
Water Access N
Roof Type Pitched,Shingle
Accessibility None
Porch Deck(s), Patio(s)
Attached Garage 1
Total Parking Spaces 3
Garage Y
Building
Lot Description Level
Story 2
Foundation Concrete Perimeter
Sewer Public Sewer
Water Public
Architectural Style Contemporary
Level or Stories 2
Additional Building Above Grade
Structure Type 9'+ Ceilings
New Construction N
Schools
School District North Penn
Others
Pets Allowed Y
HOA Fee Include Common Area Maintenance,Lawn Maintenance,Trash,All Ground Fee
Senior Community No
Tax ID 35-00-00074-494
Ownership Fee Simple
SqFt Source Assessor
Acceptable Financing Conventional, VA, FHA 203(b)
Listing Terms Conventional, VA, FHA 203(b)
Financing Conventional,VA,FHA 203(b)
Special Listing Condition Standard
Pets Allowed Case by Case Basis
Read Less

Bought with Dhruv Amin • Shanti Realty LLC
GET MORE INFORMATION





