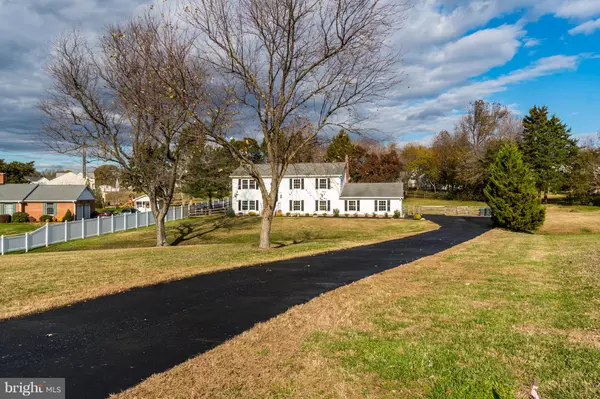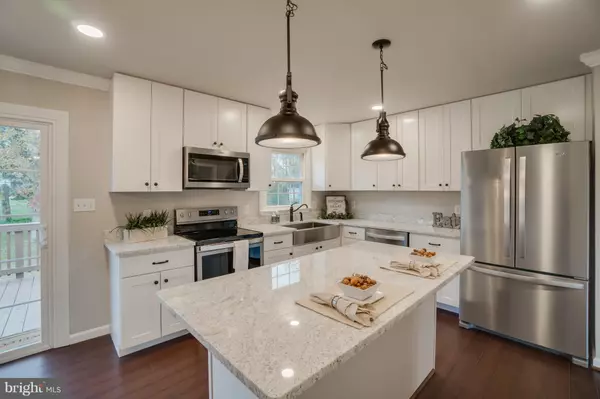For more information regarding the value of a property, please contact us for a free consultation.
2147 SEBASTIAN RD Fredericksburg, VA 22405
Want to know what your home might be worth? Contact us for a FREE valuation!

Our team is ready to help you sell your home for the highest possible price ASAP
Key Details
Sold Price $327,000
Property Type Single Family Home
Sub Type Detached
Listing Status Sold
Purchase Type For Sale
Square Footage 2,356 sqft
Price per Sqft $138
Subdivision Kendallwood Estates
MLS Listing ID VAST111664
Sold Date 12/17/18
Style Split Foyer
Bedrooms 4
Full Baths 2
Half Baths 1
HOA Y/N N
Abv Grd Liv Area 1,196
Originating Board BRIGHT
Year Built 1988
Annual Tax Amount $2,329
Tax Year 2018
Lot Size 0.991 Acres
Acres 0.99
Lot Dimensions 123 x 103 x 276 x 100 x 273
Property Description
Beautifully Renovated Home with 2356 finished square feet on gorgeous lot (just shy of 1 acre). When you pull into the driveway, the lot will take your breath away! The long driveway is freshly sealed with plenty of room for parking. The large, fenced backyard is flat, and there's plenty of space for everyone to enjoy outdoor activities. This light-filled home has tasteful upgrades that you'll love! Upon entering through the front door, notice the beautifully refinished hardwood stairs. Upstairs in the living room, kitchen, dining area, and hallway, the floors are new durable bamboo hardwood floors. The kitchen features new 42" maple cabinetry with soft-close doors and drawers and full-extension drawers. Enjoy the gorgeous new granite countertops and stainless apron-front sink and an island featuring beautiful pendant lighting. You'll love cooking and hanging out in the bright kitchen with new recessed lighting. There are new stainless steel appliances, including a French door refrigerator. The home has been freshly painted and features new Stainmaster carpet and pad. The master bedroom features 2 large closets and private bath with new tile floor, tile shower surround, beautiful new vanity, fixtures, toilet. The 2 other bedrooms are a nice size and feature generous closets and crown molding. The full guest bathroom on the main level has new tile, fixtures, vanity, tub and toilet. The lower features a huge great room with a gas fireplace and built-in bookcases. Also downstairs is the 4th bedroom and another bath. The laundry room, with tile flooring, is amply sized and has a counter, plenty of cabinet space, and a utility sink. You can access the backyard and back patio through the laundry room. The house has all new custom lighting and aged bronze hardware. The oversized garage has new insulated garage doors, a workbench, and an abundance of cabinetry. This quiet community is just 8 minutes to the Leeland VRE and Old Town Fredericksburg. NO HOA.
Location
State VA
County Stafford
Zoning R1
Rooms
Other Rooms Living Room, Primary Bedroom, Bedroom 3, Bedroom 4, Kitchen, Foyer, Great Room, Laundry, Bathroom 2, Bathroom 3, Primary Bathroom
Basement Daylight, Full, Fully Finished, Garage Access, Heated, Interior Access, Outside Entrance, Rear Entrance, Shelving, Walkout Level, Windows
Main Level Bedrooms 3
Interior
Interior Features Attic, Built-Ins, Carpet, Combination Kitchen/Dining, Crown Moldings, Floor Plan - Traditional, Kitchen - Island, Primary Bath(s), Recessed Lighting, Wood Floors
Hot Water Electric
Heating Heat Pump(s)
Cooling Heat Pump(s)
Flooring Hardwood, Carpet, Ceramic Tile
Fireplaces Number 1
Fireplaces Type Gas/Propane, Mantel(s)
Equipment Built-In Microwave, Dishwasher, Disposal, Dual Flush Toilets, Energy Efficient Appliances, ENERGY STAR Dishwasher, ENERGY STAR Refrigerator, Exhaust Fan, Icemaker, Oven - Self Cleaning, Oven/Range - Electric, Refrigerator, Stainless Steel Appliances, Water Heater
Furnishings No
Fireplace Y
Appliance Built-In Microwave, Dishwasher, Disposal, Dual Flush Toilets, Energy Efficient Appliances, ENERGY STAR Dishwasher, ENERGY STAR Refrigerator, Exhaust Fan, Icemaker, Oven - Self Cleaning, Oven/Range - Electric, Refrigerator, Stainless Steel Appliances, Water Heater
Heat Source Electric
Laundry Lower Floor, Hookup
Exterior
Parking Features Garage - Side Entry, Garage Door Opener, Inside Access, Oversized, Additional Storage Area
Garage Spaces 8.0
Fence Chain Link, Board
Water Access N
View Trees/Woods, Street
Roof Type Architectural Shingle,Asphalt
Accessibility None
Attached Garage 2
Total Parking Spaces 8
Garage Y
Building
Lot Description Backs to Trees, Front Yard, Level, Open, Rear Yard
Story 2
Sewer Public Sewer
Water Public
Architectural Style Split Foyer
Level or Stories 2
Additional Building Above Grade, Below Grade
Structure Type Dry Wall
New Construction N
Schools
Elementary Schools Grafton Village
Middle Schools Dixon-Smith
High Schools Stafford
School District Stafford County Public Schools
Others
Senior Community No
Tax ID 54-T-3-A-72
Ownership Fee Simple
SqFt Source Assessor
Acceptable Financing Cash, Conventional, FHA, VA
Horse Property N
Listing Terms Cash, Conventional, FHA, VA
Financing Cash,Conventional,FHA,VA
Special Listing Condition Standard
Read Less

Bought with Willie M Jones • Fredericksburg Real Estate Inc
GET MORE INFORMATION





