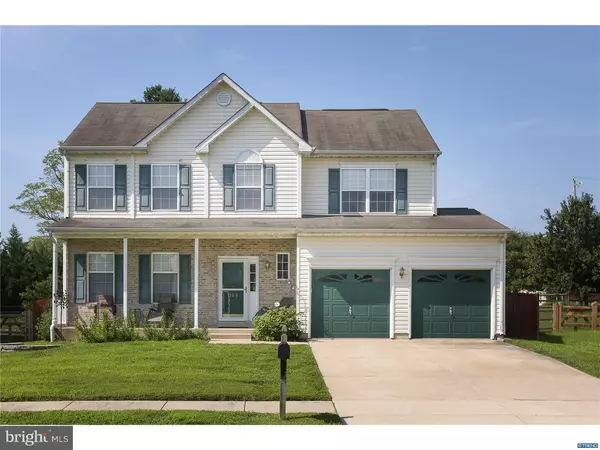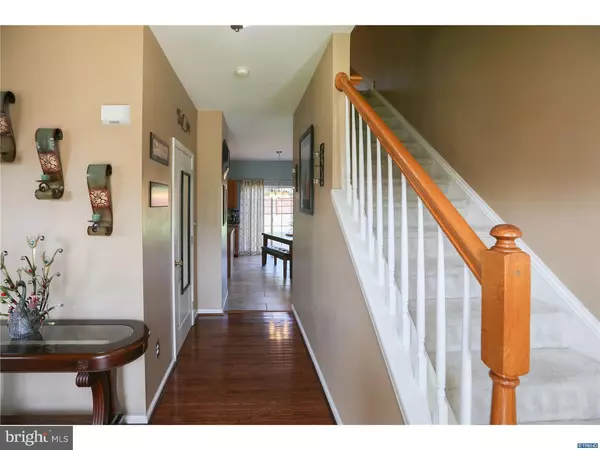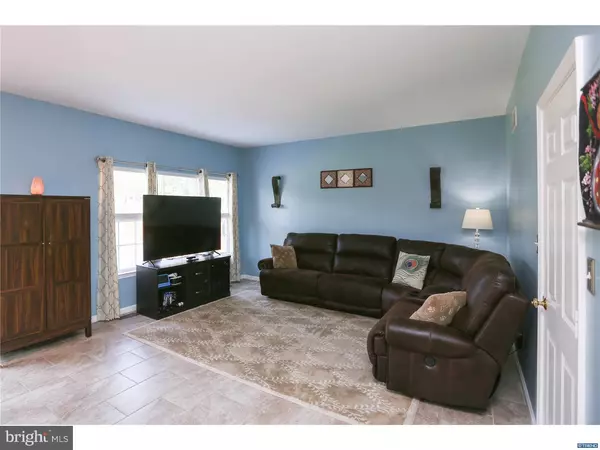For more information regarding the value of a property, please contact us for a free consultation.
209 SOMERTON CT Bear, DE 19701
Want to know what your home might be worth? Contact us for a FREE valuation!

Our team is ready to help you sell your home for the highest possible price ASAP
Key Details
Sold Price $330,000
Property Type Single Family Home
Sub Type Detached
Listing Status Sold
Purchase Type For Sale
Square Footage 2,250 sqft
Price per Sqft $146
Subdivision Wynnefield Hunt
MLS Listing ID 1004929726
Sold Date 12/14/18
Style Colonial
Bedrooms 4
Full Baths 2
Half Baths 1
HOA Fees $12/ann
HOA Y/N Y
Abv Grd Liv Area 2,250
Originating Board TREND
Year Built 2004
Annual Tax Amount $2,502
Tax Year 2017
Lot Size 8,276 Sqft
Acres 0.19
Lot Dimensions 70 X 120
Property Description
Don't miss this 2 Sty Colonial with 4 Bedrooms and 2 1/2 Baths located on a quiet cul-de-sac. Two Car Garage and Full Basement. This home is still being improved for the new owners. Enter into the hardwood foyer and you will be greeted with 9' ceilings and upgraded fixtures. Most of the home has been freshly painted and the powder room has been updated. The sellers need to move on as you will see by the home business that is set up in the dining room; no worries for the new buyer though; it is plenty spacious for your dining room needs. The large living room is also being used as a play room. The Kitchen and Family Room have ceramic tile floors and a slider to the 2 year old deck with vinyl rails, play set and nicely fenced yard. The kitchen has an island and plenty of cabinets including a built in pantry. The best part is all the appliances are newer (a new disposal as well) and are Included. You will be pleasantly surprised when you head to the 2nd Floor and see the spacious bedrooms and the Laundry. The Master Suite has a vaulted ceiling, walk-in closet and a 2nd closet. The 4 piece Master Bath has double sinks, soaking tub, and shower. The remaining 3 bedrooms share the hall bath. The HVAC with new Digital Nest Thermostat (download the app and you can control if from anywhere) and the Water Heater were replace in 2017. This home is ready for it's new owners. Close to major highways, shopping, the Elementary School and many other amenities.
Location
State DE
County New Castle
Area Newark/Glasgow (30905)
Zoning NC6.5
Rooms
Other Rooms Living Room, Dining Room, Primary Bedroom, Bedroom 2, Bedroom 3, Kitchen, Family Room, Bedroom 1, Other, Attic
Basement Full, Unfinished
Interior
Interior Features Primary Bath(s), Kitchen - Island, Butlers Pantry, Ceiling Fan(s), Kitchen - Eat-In
Hot Water Electric
Heating Gas, Forced Air
Cooling Central A/C
Flooring Wood, Fully Carpeted, Vinyl, Tile/Brick
Equipment Oven - Self Cleaning, Dishwasher, Disposal, Built-In Microwave
Fireplace N
Appliance Oven - Self Cleaning, Dishwasher, Disposal, Built-In Microwave
Heat Source Natural Gas
Laundry Upper Floor
Exterior
Exterior Feature Deck(s), Porch(es)
Parking Features Inside Access, Garage Door Opener
Garage Spaces 4.0
Fence Other
Utilities Available Cable TV
Amenities Available Tot Lots/Playground
Water Access N
Accessibility None
Porch Deck(s), Porch(es)
Attached Garage 2
Total Parking Spaces 4
Garage Y
Building
Lot Description Cul-de-sac
Story 2
Foundation Concrete Perimeter
Sewer Public Sewer
Water Public
Architectural Style Colonial
Level or Stories 2
Additional Building Above Grade
Structure Type Cathedral Ceilings,9'+ Ceilings
New Construction N
Schools
School District Colonial
Others
HOA Fee Include Common Area Maintenance,Snow Removal
Senior Community No
Tax ID 10-048.20-028
Ownership Fee Simple
Acceptable Financing Conventional, VA, Assumption, FHA 203(b)
Listing Terms Conventional, VA, Assumption, FHA 203(b)
Financing Conventional,VA,Assumption,FHA 203(b)
Read Less

Bought with Angela Allen • Patterson-Schwartz-Newark
GET MORE INFORMATION





