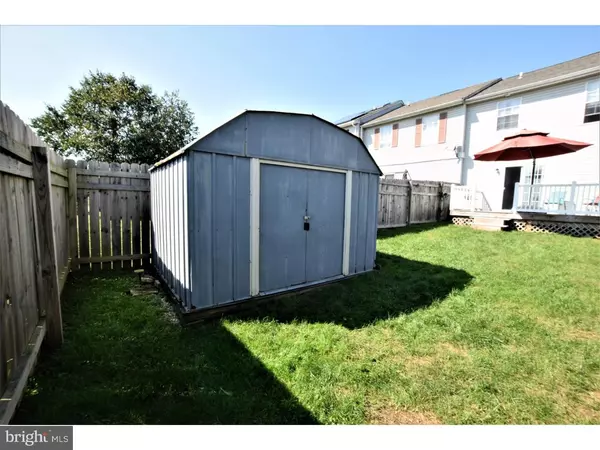For more information regarding the value of a property, please contact us for a free consultation.
1162 OLD FORGE RD New Castle, DE 19720
Want to know what your home might be worth? Contact us for a FREE valuation!

Our team is ready to help you sell your home for the highest possible price ASAP
Key Details
Sold Price $159,900
Property Type Townhouse
Sub Type Interior Row/Townhouse
Listing Status Sold
Purchase Type For Sale
Square Footage 1,275 sqft
Price per Sqft $125
Subdivision Meadows Of Wilton
MLS Listing ID 1008340222
Sold Date 11/28/18
Style Colonial
Bedrooms 2
Full Baths 1
Half Baths 1
HOA Fees $10/ann
HOA Y/N Y
Abv Grd Liv Area 1,275
Originating Board TREND
Year Built 1988
Annual Tax Amount $1,457
Tax Year 2017
Lot Size 2,178 Sqft
Acres 0.05
Lot Dimensions 20X110
Property Description
Updated and well maintained town home in Meadows of Wilton, this home features an updated, eat-in kitchen with SST appliances, updated cabinets, tile back splash, pantry and corian counter tops. The LR/GR has hardwood laminate flooring, crown molding and neutral paint with sliders to the fenced rear yard with a deck, shed and view of the cornfield to the rear. There is plenty of room for a dining table near the pass through to the kitchen. Upstairs are two large bedrooms and a hall bath. The main bedroom features a walk-in closet with a window for natural light when selecting your wardrobe for the day and a private entrance to the hall bath. The 2nd bedroom features laminate flooring. At the top of the landing from the main floor is a convenient nook office which could easily be converted to a closet by the new owner. The unfinished basement has plenty of space for storage, a built-in workbench and the washer and dryer and serves as a convenient play space. Recent updates include roof, siding, gutters and HVAC (2011), hot water heater (2013) and new deck (2016). Be sure to put this home on your buyers tour.
Location
State DE
County New Castle
Area New Castle/Red Lion/Del.City (30904)
Zoning NCTH
Rooms
Other Rooms Living Room, Primary Bedroom, Kitchen, Bedroom 1
Basement Full, Unfinished
Interior
Interior Features Kitchen - Eat-In
Hot Water Natural Gas
Heating Gas, Forced Air
Cooling Central A/C
Flooring Wood, Tile/Brick
Fireplace N
Heat Source Natural Gas
Laundry Basement
Exterior
Fence Other
Utilities Available Cable TV
Water Access N
Roof Type Shingle
Accessibility None
Garage N
Building
Lot Description Level
Story 2
Sewer Public Sewer
Water Public
Architectural Style Colonial
Level or Stories 2
Additional Building Above Grade
New Construction N
Schools
Elementary Schools Kathleen H. Wilbur
Middle Schools Gunning Bedford
High Schools William Penn
School District Colonial
Others
Senior Community No
Tax ID 10-034.10-105
Ownership Fee Simple
Security Features Security System
Acceptable Financing Conventional, VA, FHA 203(b)
Listing Terms Conventional, VA, FHA 203(b)
Financing Conventional,VA,FHA 203(b)
Read Less

Bought with Daniel Mawn • RE/MAX Associates - Newark
GET MORE INFORMATION





