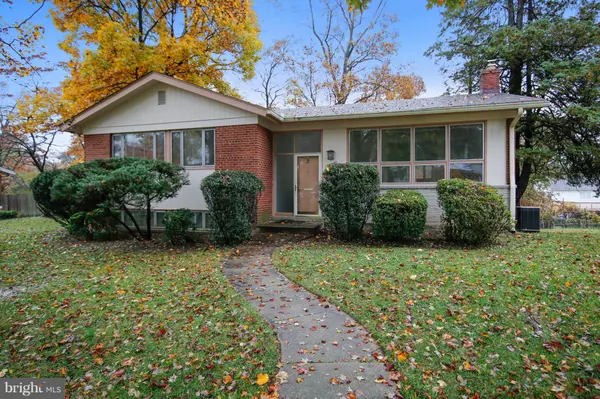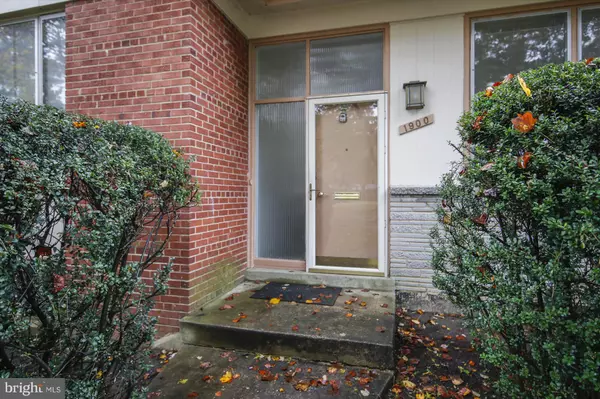For more information regarding the value of a property, please contact us for a free consultation.
1900 LADD ST Silver Spring, MD 20902
Want to know what your home might be worth? Contact us for a FREE valuation!

Our team is ready to help you sell your home for the highest possible price ASAP
Key Details
Sold Price $424,900
Property Type Single Family Home
Sub Type Detached
Listing Status Sold
Purchase Type For Sale
Square Footage 2,356 sqft
Price per Sqft $180
Subdivision Westchester
MLS Listing ID MDMC100338
Sold Date 12/14/18
Style Split Foyer
Bedrooms 3
Full Baths 2
Half Baths 1
HOA Y/N N
Abv Grd Liv Area 1,406
Originating Board BRIGHT
Year Built 1958
Annual Tax Amount $4,709
Tax Year 2018
Lot Size 9,600 Sqft
Acres 0.22
Property Description
WELCOME TO THIS SPRAWLING SUN-FILLED HOME WITH TRUE GLEAMING HARDWOODS ON THE MAIN LEVEL. FEATURING 3 BEDROOMS - 2 FULL BATHS ON THE MAIN LEVEL . TABLE SPACE KITCHEN WITH STAINLESS STEEL REFRIGERATOR AND MICROWAVE THAT VENTS OUT TO THE EXTERIOR. BONUS FAMILY ROOM/DEN NEXT TO THE DINING ROOM EXITING TO THE SIDE YARD. FULL LOWER LEVEL WITH NEW FLOORING FEATURING A HUGE RECREATION ROOM AND A SEPARATE ROOM WITH PLENTY OF STORAGE AND CLOSET SPACE. NICE LEVEL WALK OUT TO YOUR REAR YARD. CLOSE TO WHEATON METRO, SHOPPING, LOTS OF RESTAURANTS AND PLACES OF WORSHIP. COME AND ENJOY AND BE HOME FOR THANKSGIVING WITH YOUR FAMILY!
Location
State MD
County Montgomery
Zoning R90
Rooms
Other Rooms Living Room, Dining Room, Bedroom 2, Bedroom 3, Kitchen, Family Room, Den, Laundry, Bathroom 1, Bonus Room, Primary Bathroom
Basement Full
Main Level Bedrooms 3
Interior
Interior Features Carpet, Dining Area, Entry Level Bedroom, Floor Plan - Traditional, Kitchen - Country, Kitchen - Eat-In, Kitchen - Table Space, Stall Shower, Window Treatments, Wood Floors
Hot Water Natural Gas
Heating Forced Air
Cooling Central A/C
Flooring Hardwood, Ceramic Tile, Laminated
Equipment Built-In Microwave, Cooktop, Dishwasher, Disposal, Dryer, Exhaust Fan, Icemaker, Microwave, Oven - Wall, Range Hood, Refrigerator, Washer, Water Heater
Fireplace N
Appliance Built-In Microwave, Cooktop, Dishwasher, Disposal, Dryer, Exhaust Fan, Icemaker, Microwave, Oven - Wall, Range Hood, Refrigerator, Washer, Water Heater
Heat Source Natural Gas
Exterior
Waterfront N
Water Access N
Roof Type Composite
Accessibility None
Parking Type Off Street
Garage N
Building
Story 2
Sewer Public Sewer
Water Public
Architectural Style Split Foyer
Level or Stories 2
Additional Building Above Grade, Below Grade
New Construction N
Schools
Elementary Schools Arcola
Middle Schools Odessa Shannon
High Schools Northwood
School District Montgomery County Public Schools
Others
Senior Community No
Tax ID 161301413065
Ownership Fee Simple
SqFt Source Estimated
Special Listing Condition Standard
Read Less

Bought with Dawn M Pace • Compass
GET MORE INFORMATION





