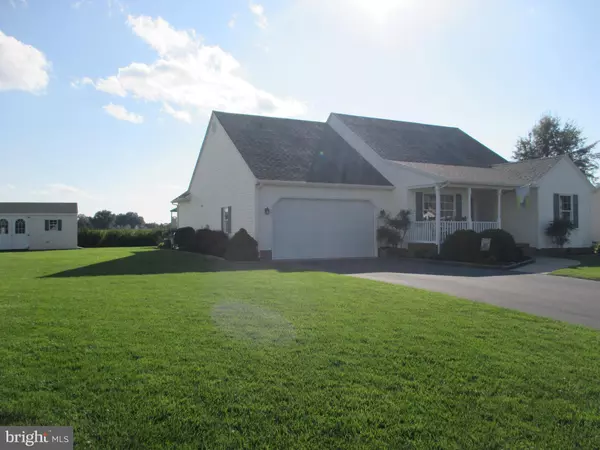For more information regarding the value of a property, please contact us for a free consultation.
112 CHAPEL BRANCH DR Hebron, MD 21830
Want to know what your home might be worth? Contact us for a FREE valuation!

Our team is ready to help you sell your home for the highest possible price ASAP
Key Details
Sold Price $225,500
Property Type Single Family Home
Sub Type Detached
Listing Status Sold
Purchase Type For Sale
Square Footage 1,930 sqft
Price per Sqft $116
Subdivision Chapel Branch
MLS Listing ID 1007221836
Sold Date 12/04/18
Style Traditional
Bedrooms 3
Full Baths 2
HOA Fees $8/ann
HOA Y/N Y
Abv Grd Liv Area 1,930
Originating Board MRIS
Year Built 2002
Annual Tax Amount $2,653
Tax Year 2017
Lot Size 0.324 Acres
Acres 0.32
Property Description
Charming house, great neighborhood, awesome schools! 3 bedroom, 2 bath, sunroom, playroom/den, breakfast nook, sitting room (can be a formal dining room), laundry room with counter and cabinetry, landscaped yard with irrigation, storage shed with electricity.
Location
State MD
County Wicomico
Area Wicomico Southwest (23-03)
Zoning AR
Rooms
Other Rooms Dining Room, Primary Bedroom, Sitting Room, Bedroom 2, Kitchen, Family Room, Foyer, Bedroom 1, Other
Main Level Bedrooms 3
Interior
Interior Features Breakfast Area, Family Room Off Kitchen, Primary Bath(s), Window Treatments
Hot Water None
Heating Forced Air
Cooling Ceiling Fan(s), Central A/C
Fireplaces Number 2
Equipment Washer/Dryer Hookups Only, Dishwasher, Disposal, Dryer - Front Loading, Exhaust Fan, Extra Refrigerator/Freezer, Microwave, Oven/Range - Electric, Refrigerator, Washer - Front Loading
Fireplace Y
Appliance Washer/Dryer Hookups Only, Dishwasher, Disposal, Dryer - Front Loading, Exhaust Fan, Extra Refrigerator/Freezer, Microwave, Oven/Range - Electric, Refrigerator, Washer - Front Loading
Heat Source None
Exterior
Exterior Feature Patio(s), Porch(es)
Parking Features Garage Door Opener
Garage Spaces 2.0
Water Access N
Roof Type Composite
Accessibility Other
Porch Patio(s), Porch(es)
Attached Garage 2
Total Parking Spaces 2
Garage Y
Building
Story 1
Sewer Public Sewer
Water Public
Architectural Style Traditional
Level or Stories 1
Additional Building Above Grade
New Construction N
Schools
Elementary Schools Westside
Middle Schools Mardela Middle & High School
High Schools Mardela Middle & High School
Others
Senior Community No
Tax ID 2315015527
Ownership Fee Simple
SqFt Source Assessor
Special Listing Condition Standard
Read Less

Bought with Robert Beckey • ERA Martin Associates
GET MORE INFORMATION





