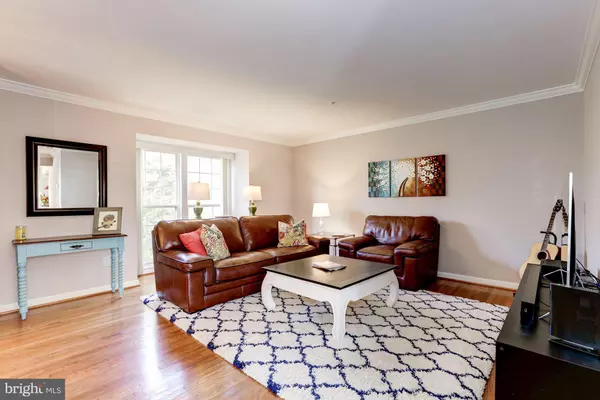For more information regarding the value of a property, please contact us for a free consultation.
2206 WINTER GARDEN WAY Olney, MD 20832
Want to know what your home might be worth? Contact us for a FREE valuation!

Our team is ready to help you sell your home for the highest possible price ASAP
Key Details
Sold Price $480,000
Property Type Townhouse
Sub Type End of Row/Townhouse
Listing Status Sold
Purchase Type For Sale
Square Footage 2,172 sqft
Price per Sqft $220
Subdivision Hallowell
MLS Listing ID 1010013942
Sold Date 12/03/18
Style Colonial
Bedrooms 4
Full Baths 3
Half Baths 1
HOA Fees $103/mo
HOA Y/N Y
Abv Grd Liv Area 1,468
Originating Board MRIS
Year Built 1992
Annual Tax Amount $4,522
Tax Year 2018
Lot Size 4,200 Sqft
Acres 0.1
Property Description
Luxury, Style and Convenience! This rarely-available spacious 4BR/3.5BA end-unit townhome in the amazing Hallowell community offers beautiful views, overlooking the lake. You will enjoy community amenities that include a pool, tennis and volleyball courts, a playground and walking trails around the lake. With plenty of natural sunlight throughout, this freshly painted home includes an open floor plan with an updated kitchen with stainless appliances, granite counters, and tons of cabinet space. Through the large living and dining room you step out on to a large deck overlooking a private rear yard with wonderful water views. The main level is completed with a powder room. Upstairs are three large bedrooms including a master bedroom with a large walk-in closet and an en-suite master bathroom with a double vanity and separate soaking tub and shower. Two more bedrooms, both with ample closet space, and a second full bathroom round out the second floor. The lower level includes a walk-out recreation room with a wood-burning fireplace, a 4th bedroom and a 3rd full bath perfect for guests or an au pair. Stepping outside, a private, fenced backyard with custom paver patio space to grill, lounge and entertain. Whether you are hosting friends and family or spending a quiet evening dining al fresco, you will be amazed that you CAN have it all - a gorgeous home in a great location!
Location
State MD
County Montgomery
Zoning RE2
Rooms
Other Rooms Living Room, Dining Room, Primary Bedroom, Bedroom 2, Bedroom 3, Bedroom 4, Kitchen, Game Room
Basement Connecting Stairway, Outside Entrance, Rear Entrance, Fully Finished, Daylight, Full, Improved, Walkout Level
Interior
Interior Features Kitchen - Gourmet, Kitchen - Table Space, Dining Area, Kitchen - Eat-In, Upgraded Countertops, Crown Moldings, Wood Floors, Primary Bath(s), Recessed Lighting, Floor Plan - Open
Hot Water Natural Gas, 60+ Gallon Tank
Heating Forced Air
Cooling Central A/C
Fireplaces Number 1
Fireplaces Type Mantel(s)
Equipment Dishwasher, Disposal, Dryer, Dryer - Front Loading, Microwave, Oven/Range - Gas, Refrigerator, Washer, Washer - Front Loading, Washer/Dryer Stacked
Fireplace Y
Appliance Dishwasher, Disposal, Dryer, Dryer - Front Loading, Microwave, Oven/Range - Gas, Refrigerator, Washer, Washer - Front Loading, Washer/Dryer Stacked
Heat Source Natural Gas
Exterior
Garage Additional Storage Area, Garage - Front Entry, Garage Door Opener
Garage Spaces 3.0
Community Features Parking
Amenities Available Pool - Outdoor, Tennis - Indoor, Tot Lots/Playground, Volleyball Courts, Water/Lake Privileges, Lake, Jog/Walk Path, Bike Trail, Recreational Center, Picnic Area, Common Grounds, Tennis Courts
Waterfront N
Water Access N
Roof Type Composite
Accessibility None
Parking Type Detached Garage
Total Parking Spaces 3
Garage Y
Building
Story 3+
Sewer Public Sewer
Water Public
Architectural Style Colonial
Level or Stories 3+
Additional Building Above Grade, Below Grade
New Construction N
Schools
Elementary Schools Brooke Grove
Middle Schools William H. Farquhar
High Schools Sherwood
School District Montgomery County Public Schools
Others
HOA Fee Include Common Area Maintenance,Insurance,Pool(s),Recreation Facility,Reserve Funds,Snow Removal,Trash
Senior Community No
Tax ID 160802913993
Ownership Fee Simple
SqFt Source Assessor
Security Features Security System,Smoke Detector
Special Listing Condition Standard
Read Less

Bought with Ashraf Mortazaee • Constitution Realty Company LLC
GET MORE INFORMATION





