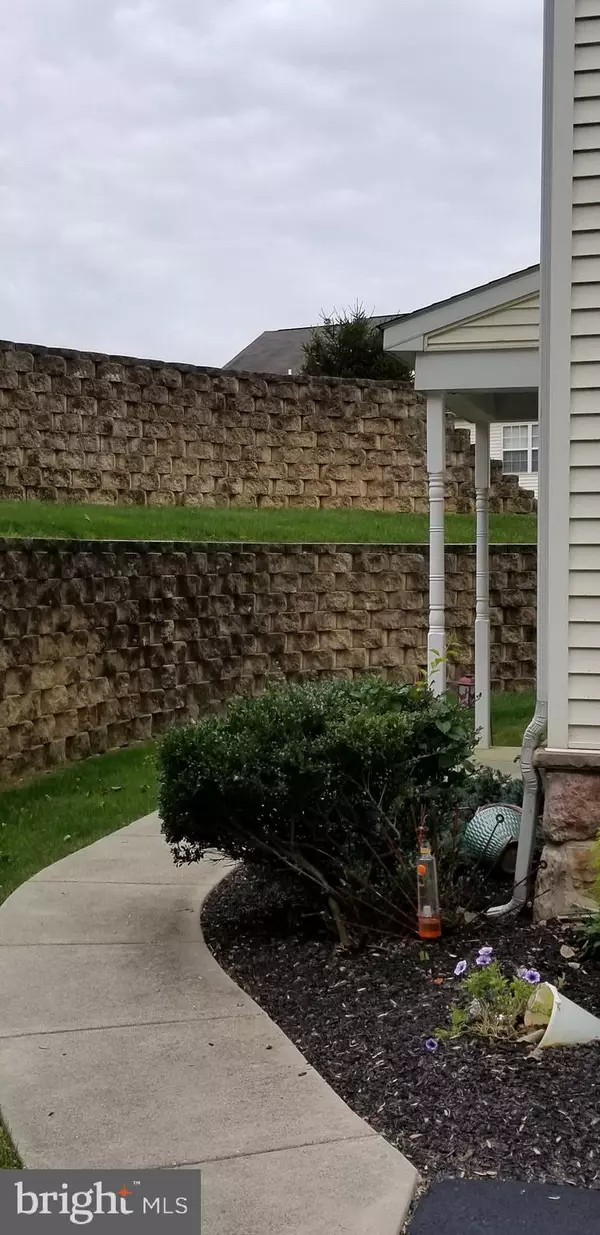For more information regarding the value of a property, please contact us for a free consultation.
466 MARION RD York, PA 17406
Want to know what your home might be worth? Contact us for a FREE valuation!

Our team is ready to help you sell your home for the highest possible price ASAP
Key Details
Sold Price $149,900
Property Type Condo
Sub Type Condo/Co-op
Listing Status Sold
Purchase Type For Sale
Square Footage 2,231 sqft
Price per Sqft $67
Subdivision Woodcrest Hills
MLS Listing ID 1009991268
Sold Date 11/30/18
Style Colonial,Contemporary
Bedrooms 3
Full Baths 2
Half Baths 1
Condo Fees $147/mo
HOA Fees $147/mo
HOA Y/N Y
Abv Grd Liv Area 2,231
Originating Board BRIGHT
Year Built 2006
Annual Tax Amount $4,176
Tax Year 2018
Lot Size 1,498 Sqft
Acres 0.03
Property Description
Welcome home! This contemporary open end unit is perfect for the home owner that is always working, traveling, on the go, or just wants to relax. Three (3) floors featuring over 2200 finished sq. ft. 2 story foyer from your private side entry. 1 car garage. Large finished rec room with a slider to the yard area. Open floor plan with a very enticing kitchen and breakfast bar for the home chef in you. Upper level has 3 bedrooms and 2 baths including a master suite with bath and walk-in closet. NO FHA/VA! Conventional financing or a portfolio mortgage through Traditions Mortgage only.
Location
State PA
County York
Area Springettsbury Twp (15246)
Zoning RESIDENTIAL
Rooms
Other Rooms Living Room, Dining Room, Primary Bedroom, Bedroom 2, Bedroom 3, Kitchen, Family Room, Foyer, Breakfast Room, Laundry, Storage Room, Bathroom 2, Primary Bathroom, Half Bath
Interior
Interior Features Breakfast Area, Built-Ins, Carpet, Ceiling Fan(s), Combination Dining/Living, Combination Kitchen/Dining, Dining Area, Floor Plan - Open, Kitchen - Eat-In, Primary Bath(s), Pantry, Walk-in Closet(s), Window Treatments, Wood Floors
Hot Water Natural Gas
Heating Gas
Cooling Central A/C
Flooring Carpet
Equipment Built-In Microwave, Exhaust Fan, Oven/Range - Gas, Range Hood, Refrigerator, Six Burner Stove, Water Heater
Furnishings No
Fireplace N
Window Features Double Pane,Energy Efficient,Insulated,Screens
Appliance Built-In Microwave, Exhaust Fan, Oven/Range - Gas, Range Hood, Refrigerator, Six Burner Stove, Water Heater
Heat Source Natural Gas
Laundry Lower Floor
Exterior
Parking Features Garage - Front Entry, Garage Door Opener
Garage Spaces 3.0
Utilities Available Cable TV, Phone
Amenities Available None
Water Access N
Roof Type Asphalt
Accessibility None
Attached Garage 1
Total Parking Spaces 3
Garage Y
Building
Lot Description Front Yard, Landscaping
Story 3+
Foundation Other
Sewer Public Sewer
Water Public
Architectural Style Colonial, Contemporary
Level or Stories 3+
Additional Building Above Grade, Below Grade
Structure Type Dry Wall,9'+ Ceilings,High
New Construction N
Schools
Middle Schools Central York
High Schools Central York
School District Central York
Others
HOA Fee Include Common Area Maintenance,Lawn Maintenance,Sewer
Senior Community No
Tax ID 46-000-KI-0233-A0-C0466
Ownership Condominium
Acceptable Financing Cash, Conventional, Bank Portfolio
Horse Property N
Listing Terms Cash, Conventional, Bank Portfolio
Financing Cash,Conventional,Bank Portfolio
Special Listing Condition Standard
Read Less

Bought with Mark Flinchbaugh • RE/MAX Patriots
GET MORE INFORMATION





