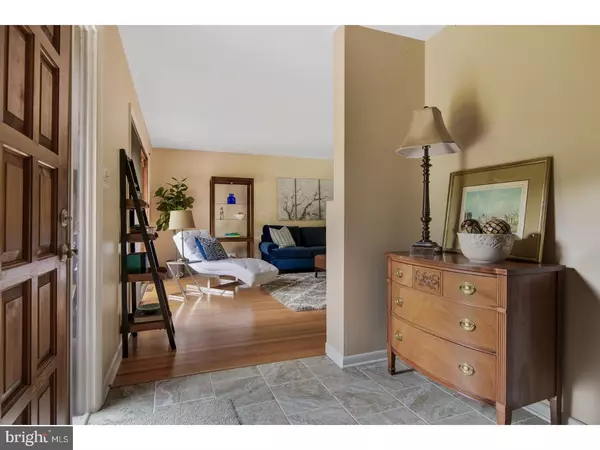For more information regarding the value of a property, please contact us for a free consultation.
15 WALNUT RIDGE RD Wilmington, DE 19807
Want to know what your home might be worth? Contact us for a FREE valuation!

Our team is ready to help you sell your home for the highest possible price ASAP
Key Details
Sold Price $587,500
Property Type Single Family Home
Sub Type Detached
Listing Status Sold
Purchase Type For Sale
Square Footage 4,250 sqft
Price per Sqft $138
Subdivision Walnut Ridge
MLS Listing ID 1001587200
Sold Date 12/03/18
Style Cape Cod
Bedrooms 5
Full Baths 3
Half Baths 1
HOA Fees $16/ann
HOA Y/N Y
Abv Grd Liv Area 4,250
Originating Board TREND
Year Built 1958
Annual Tax Amount $7,225
Tax Year 2017
Lot Size 2.170 Acres
Acres 2.17
Lot Dimensions 2.17
Property Description
Beautiful hardwood floors and bountiful sun-filled rooms allow for easy living in this spacious, 5 bedroom, 3 and 1/2 bath, all brick Cape that backs to the 18th hole of Fieldstone. Living on the main floor is open and easy, whether relaxing in the den near the eat-in kitchen, or dining formally in the large dining room adjacent to the open living room with it's lovely fireplace and wall of windows displaying the rear deck that runs the entire length of this home. An outstanding vaulted ceiling sunroom make relaxing easy regardless of the weather. The first floor master bedroom staircase opens to a second floor loft that works great as an office or workout space. Three more bedrooms and a full bath occupy the top floor. The 5th bedroom and another full bath are on the basement floor next to the Rec Room with a fireplace. Turned two-car garage opens into the landing beneath the kitchen eat-in area. Nothing left to do but enjoy the tranquil space that surrounds this spacious Greenville home on 2+ acres. Come make this house your home.
Location
State DE
County New Castle
Area Hockssn/Greenvl/Centrvl (30902)
Zoning NC2A
Rooms
Other Rooms Living Room, Dining Room, Primary Bedroom, Bedroom 2, Bedroom 3, Kitchen, Family Room, Bedroom 1, Other, Attic
Basement Full, Outside Entrance
Interior
Interior Features Primary Bath(s), Butlers Pantry, Skylight(s), Ceiling Fan(s), Exposed Beams, Stall Shower, Dining Area
Hot Water Electric
Heating Heat Pump - Electric BackUp, Forced Air
Cooling Central A/C
Flooring Wood, Fully Carpeted, Tile/Brick, Stone
Fireplaces Number 2
Fireplaces Type Brick, Gas/Propane
Equipment Built-In Range, Oven - Wall, Dishwasher, Refrigerator, Built-In Microwave
Fireplace Y
Window Features Replacement
Appliance Built-In Range, Oven - Wall, Dishwasher, Refrigerator, Built-In Microwave
Laundry Basement
Exterior
Exterior Feature Deck(s)
Parking Features Inside Access, Garage Door Opener
Garage Spaces 5.0
Fence Other
Utilities Available Cable TV
Water Access N
Roof Type Pitched
Accessibility None
Porch Deck(s)
Attached Garage 2
Total Parking Spaces 5
Garage Y
Building
Lot Description Level, Open, Trees/Wooded, Front Yard, Rear Yard, SideYard(s)
Story 1.5
Foundation Brick/Mortar
Sewer On Site Septic
Water Well
Architectural Style Cape Cod
Level or Stories 1.5
Additional Building Above Grade
Structure Type Cathedral Ceilings,9'+ Ceilings
New Construction N
Schools
School District Red Clay Consolidated
Others
Pets Allowed Y
Senior Community No
Tax ID 07-017.00-013
Ownership Fee Simple
Security Features Security System
Acceptable Financing Conventional
Listing Terms Conventional
Financing Conventional
Pets Allowed Case by Case Basis
Read Less

Bought with Stephen J Mottola • Long & Foster Real Estate, Inc.
GET MORE INFORMATION





