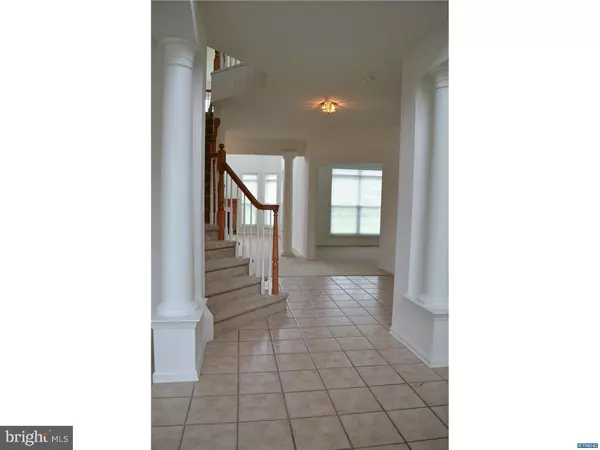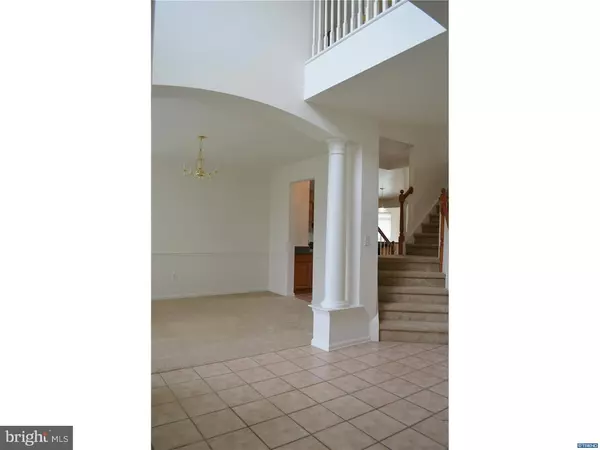For more information regarding the value of a property, please contact us for a free consultation.
15 BAY BLVD Newark, DE 19702
Want to know what your home might be worth? Contact us for a FREE valuation!

Our team is ready to help you sell your home for the highest possible price ASAP
Key Details
Sold Price $450,000
Property Type Single Family Home
Sub Type Detached
Listing Status Sold
Purchase Type For Sale
Square Footage 3,600 sqft
Price per Sqft $125
Subdivision Bay Pointe
MLS Listing ID 1001728752
Sold Date 11/30/18
Style Colonial
Bedrooms 4
Full Baths 2
Half Baths 1
HOA Fees $32/ann
HOA Y/N Y
Abv Grd Liv Area 3,600
Originating Board TREND
Year Built 2004
Annual Tax Amount $3,522
Tax Year 2017
Lot Size 0.800 Acres
Acres 0.8
Lot Dimensions 126X281
Property Description
Desired 4BR, 2.1BA Cambridge model with over 3500 sq ft home located on .80 acres in Bay Pointe and Appo School District! Enter the grand 2-story foyer flanked by the Formal Living Room and Dining Room you will admire the open and flowing floor plan. The 2-story Family Room with gas fireplace is the Center of the house as it flows into the kitchen and Sunroom. The Eat-in kitchen has beautiful 42" dark oak cabinets, double wall oven, center island and a breakfast bar area into the Sunroom. The sun/morning room offers tons of natural light with slider leading to the deck and rear yard, which backs to open field. Upstairs walk thru the double doors to the awesome master bedroom with cathedral ceiling, 2 walk in closets, sitting area with fireplace and 4-piece bath with extended shower and garden tub as well as 3 additional nice size bedrooms and full bathroom. Huge unfinished basement - waiting for you to make it yours! Fresh paint throughout-2018. Priced to sell - Schedule Today! House is priced $25,000 to $100,000 below any sale in Bay Pointe - Check out the Comps! Not a Short Sale!
Location
State DE
County New Castle
Area Newark/Glasgow (30905)
Zoning NC21
Rooms
Other Rooms Living Room, Dining Room, Primary Bedroom, Bedroom 2, Bedroom 3, Kitchen, Family Room, Bedroom 1, Laundry, Other, Attic
Basement Full, Unfinished
Interior
Interior Features Primary Bath(s), Kitchen - Island, Butlers Pantry, Kitchen - Eat-In
Hot Water Natural Gas
Heating Gas, Forced Air
Cooling Central A/C
Flooring Wood, Fully Carpeted, Vinyl, Tile/Brick
Fireplaces Number 1
Fireplaces Type Gas/Propane
Equipment Cooktop, Oven - Wall, Oven - Double, Dishwasher
Fireplace Y
Appliance Cooktop, Oven - Wall, Oven - Double, Dishwasher
Heat Source Natural Gas
Laundry Main Floor
Exterior
Exterior Feature Deck(s)
Parking Features Inside Access
Garage Spaces 2.0
Utilities Available Cable TV
Water Access N
Roof Type Pitched,Shingle
Accessibility None
Porch Deck(s)
Attached Garage 2
Total Parking Spaces 2
Garage Y
Building
Lot Description Level, Front Yard, Rear Yard
Story 2
Foundation Concrete Perimeter
Sewer On Site Septic
Water Public
Architectural Style Colonial
Level or Stories 2
Additional Building Above Grade
Structure Type Cathedral Ceilings,9'+ Ceilings
New Construction N
Schools
School District Appoquinimink
Others
HOA Fee Include Common Area Maintenance,Snow Removal
Senior Community No
Tax ID 11-050.00-026
Ownership Fee Simple
Acceptable Financing Conventional, VA, FHA 203(b)
Listing Terms Conventional, VA, FHA 203(b)
Financing Conventional,VA,FHA 203(b)
Read Less

Bought with Maesa D Nelson Jr. • Keller Williams Realty Wilmington
GET MORE INFORMATION





