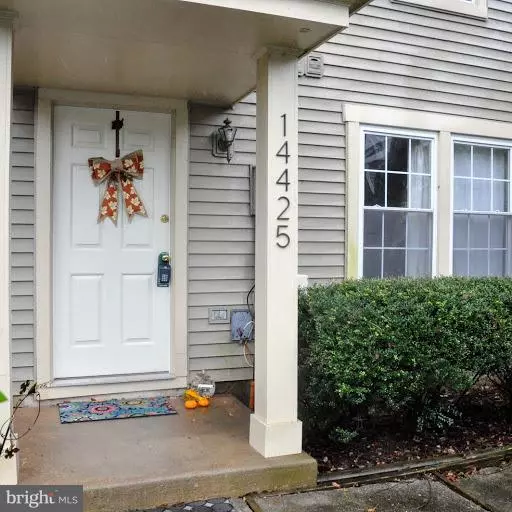For more information regarding the value of a property, please contact us for a free consultation.
14425 GRINGSBY CT Centreville, VA 20120
Want to know what your home might be worth? Contact us for a FREE valuation!

Our team is ready to help you sell your home for the highest possible price ASAP
Key Details
Sold Price $275,000
Property Type Townhouse
Sub Type End of Row/Townhouse
Listing Status Sold
Purchase Type For Sale
Square Footage 1,584 sqft
Price per Sqft $173
Subdivision Newgate
MLS Listing ID 1005014594
Sold Date 11/28/18
Style Colonial
Bedrooms 2
Full Baths 2
Half Baths 1
HOA Fees $64/mo
HOA Y/N Y
Abv Grd Liv Area 1,584
Originating Board MRIS
Year Built 1986
Annual Tax Amount $2,905
Tax Year 2017
Lot Size 760 Sqft
Acres 0.02
Property Description
Move in condition 3-level Newgate townhome, new hardwoods, carpet, Spacious main level Dining Rm/Living Rm. Newer roof, windows, New HVAC. Cozy front patio. Master Suite on each upper level w/ full bathroom. Spacious separate Laundry Rm. and vanity on second level. Huge walk-in closet on 3rd lvl. Quick access to I66 & Rt28, shopping & dining.
Location
State VA
County Fairfax
Zoning 312
Rooms
Other Rooms Living Room, Dining Room, Primary Bedroom, Kitchen, Laundry
Interior
Interior Features Attic, Kitchen - Efficiency, Family Room Off Kitchen, Primary Bath(s), Window Treatments, Wood Floors, Floor Plan - Traditional
Hot Water Natural Gas
Heating Central, Forced Air
Cooling Central A/C, Heat Pump(s), Ceiling Fan(s)
Equipment Dishwasher, Disposal, Dryer, Exhaust Fan, Oven/Range - Gas, Washer, Water Heater, Refrigerator
Fireplace N
Appliance Dishwasher, Disposal, Dryer, Exhaust Fan, Oven/Range - Gas, Washer, Water Heater, Refrigerator
Heat Source Natural Gas
Exterior
Exterior Feature Patio(s)
Community Features Commercial Vehicles Prohibited, Pets - Allowed
Utilities Available Cable TV Available
Amenities Available Pool - Outdoor, Tennis Courts, Tot Lots/Playground, Jog/Walk Path, Basketball Courts
Water Access N
Accessibility None
Porch Patio(s)
Garage N
Building
Lot Description Level, No Thru Street
Story 3+
Sewer Public Sewer
Water Public
Architectural Style Colonial
Level or Stories 3+
Additional Building Above Grade
New Construction N
Schools
High Schools Westfield
School District Fairfax County Public Schools
Others
HOA Fee Include Common Area Maintenance,Pool(s),Recreation Facility,Snow Removal,Trash
Senior Community No
Tax ID 54-3-10- -608
Ownership Fee Simple
SqFt Source Estimated
Special Listing Condition Standard
Read Less

Bought with Olga Riddle • Weichert, REALTORS
GET MORE INFORMATION





