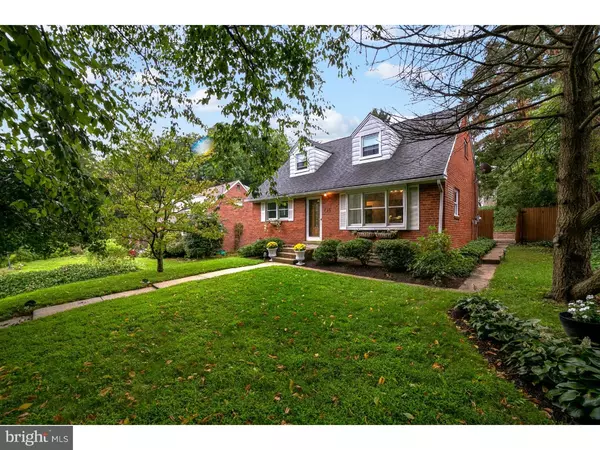For more information regarding the value of a property, please contact us for a free consultation.
725 SUMMIT AVE Philadelphia, PA 19128
Want to know what your home might be worth? Contact us for a FREE valuation!

Our team is ready to help you sell your home for the highest possible price ASAP
Key Details
Sold Price $327,000
Property Type Single Family Home
Sub Type Detached
Listing Status Sold
Purchase Type For Sale
Square Footage 1,428 sqft
Price per Sqft $228
Subdivision Andorra
MLS Listing ID 1002768048
Sold Date 11/29/18
Style Cape Cod,Traditional
Bedrooms 4
Full Baths 2
HOA Y/N N
Abv Grd Liv Area 1,428
Originating Board TREND
Year Built 1955
Annual Tax Amount $3,007
Tax Year 2018
Lot Size 8,061 Sqft
Acres 0.18
Lot Dimensions 58X140
Property Description
Welcome to this modern and custom remodeled single family home with an open layout concept! This is a rare opportunity to own property two doors down from Wissahickon Creek. The home boasts approximately 2000 square feet of finished living space. As you enter the living room you'll notice the beautiful new luxury wide plank oak hardwood flooring, fresh paint t/o and new light fixtures throughout the home. The kitchen features stainless steel appliances, tiled backsplash, granite counters, and custom white cabinets with under counter lighting. Exit the kitchen to the newly stained and covered concrete patio. Two bedrooms and a newly renovated porcelain tile first-floor bath complete the main level. Upstairs you'll find new flooring, two additional bedrooms and a custom designed bathroom with marble tile and marble stall shower. The partially finished basement features a family room area with porcelain tile floor, drop ceiling and recessed lighting, laundry and plenty of storage space. Outside you'll enjoy the custom landscaping, 6' privacy fence, a 20 x 12 EP Henry paver patio, and shed. This home is located in close proximity to Forbidden drive, The Trails of the Wissahickon, and is literally next door to Wissahickon Valley Park, as well as the restaurants and shops of Chesnut Hill and Manayunk. Make your appointment for this one today!
Location
State PA
County Philadelphia
Area 19128 (19128)
Zoning RSD3
Rooms
Other Rooms Living Room, Primary Bedroom, Bedroom 2, Bedroom 3, Kitchen, Family Room, Bedroom 1
Basement Full
Interior
Interior Features Butlers Pantry, Ceiling Fan(s), Stall Shower, Kitchen - Eat-In
Hot Water Oil
Heating Oil, Hot Water, Zoned
Cooling Central A/C
Flooring Wood, Tile/Brick
Equipment Built-In Range, Dishwasher, Disposal
Fireplace N
Window Features Bay/Bow,Energy Efficient,Replacement
Appliance Built-In Range, Dishwasher, Disposal
Heat Source Oil
Laundry Basement
Exterior
Exterior Feature Patio(s)
Garage Spaces 2.0
Fence Other
Utilities Available Cable TV
Waterfront N
Water Access N
Roof Type Pitched,Shingle
Accessibility None
Porch Patio(s)
Parking Type On Street, Driveway
Total Parking Spaces 2
Garage N
Building
Lot Description Front Yard, Rear Yard
Story 2
Sewer Public Sewer
Water Public
Architectural Style Cape Cod, Traditional
Level or Stories 2
Additional Building Above Grade
New Construction N
Schools
Middle Schools Shawmont School
High Schools Roxborough
School District The School District Of Philadelphia
Others
Senior Community No
Tax ID 214071800
Ownership Fee Simple
Security Features Security System
Acceptable Financing Conventional, VA, FHA 203(b)
Listing Terms Conventional, VA, FHA 203(b)
Financing Conventional,VA,FHA 203(b)
Read Less

Bought with John J Krause • The How Group Real Estate
GET MORE INFORMATION





