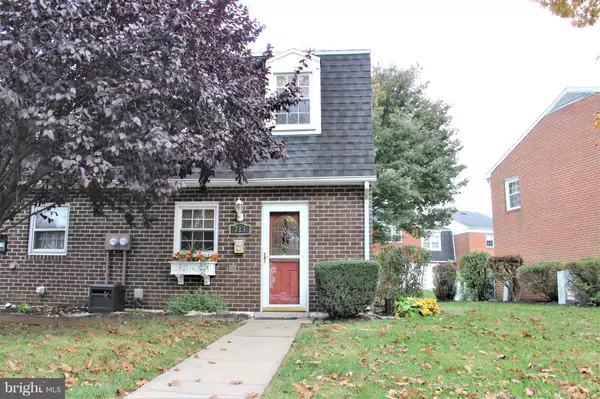For more information regarding the value of a property, please contact us for a free consultation.
713 HARDWICK PL York, PA 17404
Want to know what your home might be worth? Contact us for a FREE valuation!

Our team is ready to help you sell your home for the highest possible price ASAP
Key Details
Sold Price $69,900
Property Type Townhouse
Sub Type End of Row/Townhouse
Listing Status Sold
Purchase Type For Sale
Square Footage 1,024 sqft
Price per Sqft $68
Subdivision Colony Park Condos
MLS Listing ID PAYK100354
Sold Date 11/26/18
Style Traditional
Bedrooms 3
Full Baths 1
HOA Fees $190/mo
HOA Y/N Y
Abv Grd Liv Area 1,024
Originating Board BRIGHT
Year Built 1972
Annual Tax Amount $2,890
Tax Year 2014
Property Description
This beautiful THREE bedroom end-unit condo has been meticulously maintained and is in perfect condition to move right in! Laminate wood flooring throughout, freshly painted with neutral colors, and your own private patio oasis, with privacy fencing! This unit has undergone the York County Planning Commission Weatherization Program, and has had fully blown-in attic insulation, hot water heater and pipe insulation, window and door weather stripping and caulking. Also part of the program, the furnace and hot water heater were tested for their efficiency and safety. Not only is this home gorgeous, but the energy efficiency will save you money on your electric bill! This is the perfect location for Lancaster, Harrisburg or Baltimore commuters, with instant access to Route 30 and Interstate 83. Also conveniently located close to shopping, restaurants, and colleges. Included in your monthly HOA fees are in-ground pool access, lawn maintenance, snow removal, trash, water and sewer! You don't have to lift a finger when you live here!
Location
State PA
County York
Area York City (15201)
Zoning RESIDENTIAL
Rooms
Other Rooms Living Room, Primary Bedroom, Bedroom 2, Kitchen, Bedroom 1
Interior
Interior Features Attic, Ceiling Fan(s), Combination Dining/Living, Dining Area, Family Room Off Kitchen, Floor Plan - Traditional, Pantry
Heating Forced Air
Cooling Central A/C
Flooring Laminated
Equipment Dishwasher, Refrigerator, Stove, Washer/Dryer Stacked, Water Heater - High-Efficiency
Furnishings No
Fireplace N
Window Features Energy Efficient,Insulated,Double Pane
Appliance Dishwasher, Refrigerator, Stove, Washer/Dryer Stacked, Water Heater - High-Efficiency
Heat Source Natural Gas
Laundry Main Floor, Dryer In Unit
Exterior
Exterior Feature Enclosed, Patio(s)
Parking On Site 1
Amenities Available Swimming Pool, Recreational Center, Party Room
Water Access N
Accessibility Level Entry - Main
Porch Enclosed, Patio(s)
Garage N
Building
Story 1.5
Sewer Public Sewer
Water Public
Architectural Style Traditional
Level or Stories 1.5
Additional Building Above Grade
New Construction N
Schools
School District York City
Others
HOA Fee Include Common Area Maintenance,Ext Bldg Maint,Lawn Care Front,Lawn Care Side,Lawn Maintenance,Management,Pool(s),Recreation Facility,Snow Removal,Sewer,Trash,Water
Senior Community No
Tax ID 671462616001800C0120
Ownership Condominium
Security Features Motion Detectors
Acceptable Financing Cash, Conventional
Listing Terms Cash, Conventional
Financing Cash,Conventional
Special Listing Condition Standard
Read Less

Bought with Bobbi J Laucks • Coldwell Banker Realty
GET MORE INFORMATION





