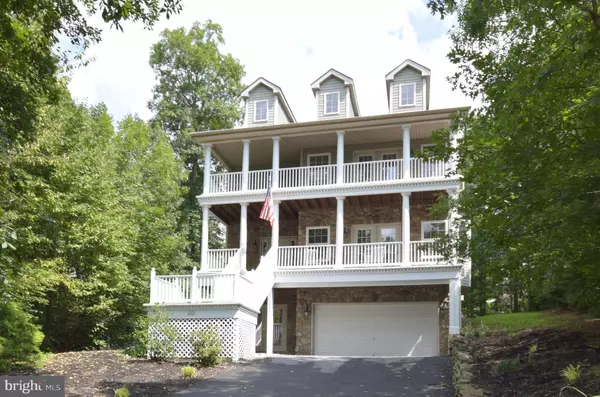For more information regarding the value of a property, please contact us for a free consultation.
1020 LAKEVIEW DR Cross Junction, VA 22625
Want to know what your home might be worth? Contact us for a FREE valuation!

Our team is ready to help you sell your home for the highest possible price ASAP
Key Details
Sold Price $315,000
Property Type Single Family Home
Sub Type Detached
Listing Status Sold
Purchase Type For Sale
Square Footage 3,034 sqft
Price per Sqft $103
Subdivision Lake Holiday Estates
MLS Listing ID 1002171338
Sold Date 10/31/18
Style Colonial
Bedrooms 4
Full Baths 2
Half Baths 2
HOA Fees $143/mo
HOA Y/N Y
Abv Grd Liv Area 3,034
Originating Board MRIS
Year Built 2006
Annual Tax Amount $1,381
Tax Year 2017
Property Description
Beautiful custom built home with three finished levels. Stone front and 2 amazing balconies with lots of room for outdoor living space and winter views of the lake. Inside you'll find an open floor plan, cherry cabinets, granite countertops and tile flooring in the kitchen and a porch with newly constructed pergola! Gated community, must be accompanied by realtor to see. Call me for a tour today!
Location
State VA
County Frederick
Zoning R5
Rooms
Basement Front Entrance, Fully Finished, Walkout Level
Interior
Interior Features Kitchen - Gourmet, Kitchen - Island, Dining Area, Primary Bath(s), Chair Railings, Crown Moldings, Built-Ins, Upgraded Countertops, Wood Floors
Hot Water Natural Gas
Heating Forced Air
Cooling Central A/C
Fireplaces Number 1
Fireplaces Type Gas/Propane, Fireplace - Glass Doors
Equipment Washer/Dryer Hookups Only, Cooktop, Dishwasher, Disposal, Dryer, Dual Flush Toilets, Icemaker, Microwave, Oven - Wall, Range Hood, Refrigerator, Washer
Fireplace Y
Appliance Washer/Dryer Hookups Only, Cooktop, Dishwasher, Disposal, Dryer, Dual Flush Toilets, Icemaker, Microwave, Oven - Wall, Range Hood, Refrigerator, Washer
Heat Source Natural Gas
Exterior
Exterior Feature Balconies- Multiple, Porch(es), Deck(s)
Water Access N
View Water
Accessibility None
Porch Balconies- Multiple, Porch(es), Deck(s)
Garage N
Building
Story 3+
Sewer Public Sewer
Water Public
Architectural Style Colonial
Level or Stories 3+
Additional Building Above Grade
New Construction N
Schools
Elementary Schools Indian Hollow
High Schools James Wood
School District Frederick County Public Schools
Others
Senior Community No
Tax ID 1792
Ownership Fee Simple
SqFt Source Estimated
Special Listing Condition Standard
Read Less

Bought with Daniel J Whitacre • Colony Realty
GET MORE INFORMATION





