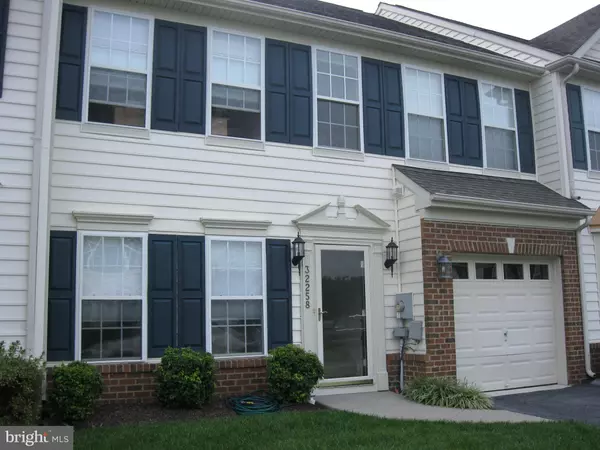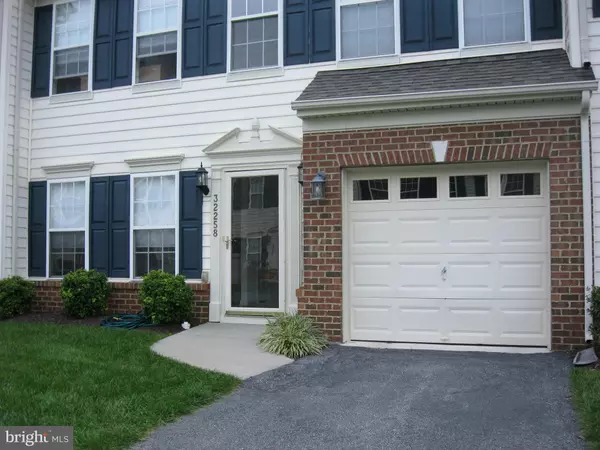For more information regarding the value of a property, please contact us for a free consultation.
32258 PELICAN CT #105 Millsboro, DE 19966
Want to know what your home might be worth? Contact us for a FREE valuation!

Our team is ready to help you sell your home for the highest possible price ASAP
Key Details
Sold Price $140,000
Property Type Condo
Sub Type Condo/Co-op
Listing Status Sold
Purchase Type For Sale
Square Footage 1,800 sqft
Price per Sqft $77
Subdivision Bay Shores
MLS Listing ID 1008362134
Sold Date 11/21/18
Style Side-by-Side
Bedrooms 3
Full Baths 2
Half Baths 1
Condo Fees $345/qua
HOA Fees $75/qua
HOA Y/N Y
Abv Grd Liv Area 1,800
Originating Board BRIGHT
Year Built 2005
Annual Tax Amount $779
Tax Year 2018
Property Description
Bayshore is a sought after community offering townhomes and single family homes with the amenity of community pool and clubhous. Easy access from RT 24 & RT 5 in Millsboro and centrally located to great shopping offering an assortment of food, coastal shops, medical facilities, houses of worship, water access minutes away for fishing, crabbing, boating and short drive to all of the beach areas. This townhome offers a spacious floor plan with Master Bedroom and bath at the first floor level, first floor laundry, open great room with vaulted ceiling, eat in kitchen and powder room. 2nd level has a large open loft, 2 guest rooms, full bath and storage room. Additionally rear patio space for your outside grilling and a 1 car garage. Test your decorating skills and transform this townhome into your COASTAL BEACH RETREAT! Come see this home and make it your new address! Your offer is encouraged and welcomed!
Location
State DE
County Sussex
Area Indian River Hundred (31008)
Zoning D
Direction North
Rooms
Other Rooms Living Room, Loft, Storage Room
Main Level Bedrooms 1
Interior
Interior Features Breakfast Area, Carpet, Ceiling Fan(s), Combination Dining/Living, Floor Plan - Open, Kitchen - Eat-In, Pantry, Window Treatments
Hot Water Electric
Heating Central
Cooling Central A/C
Flooring Carpet, Vinyl
Equipment Dishwasher, Disposal, Dryer - Electric, Exhaust Fan, Oven/Range - Electric, Range Hood, Water Heater
Furnishings No
Fireplace N
Window Features Screens
Appliance Dishwasher, Disposal, Dryer - Electric, Exhaust Fan, Oven/Range - Electric, Range Hood, Water Heater
Heat Source Electric
Laundry Main Floor
Exterior
Exterior Feature Patio(s)
Amenities Available Club House, Pool - Outdoor
Water Access N
Roof Type Asphalt
Accessibility None
Porch Patio(s)
Road Frontage Private
Garage N
Building
Story 2
Foundation Slab
Sewer Public Sewer
Water Private
Architectural Style Side-by-Side
Level or Stories 2
Additional Building Above Grade, Below Grade
Structure Type Dry Wall
New Construction N
Schools
Elementary Schools Long Neck
Middle Schools Millsboro
High Schools Indian River
School District Indian River
Others
HOA Fee Include Lawn Maintenance,Insurance
Senior Community No
Tax ID 234-23.00-270.02-105
Ownership Fee Simple
SqFt Source Estimated
Acceptable Financing Cash, Conventional
Horse Property N
Listing Terms Cash, Conventional
Financing Cash,Conventional
Special Listing Condition Standard
Read Less

Bought with GEORGIANN LITTLE • JACK LINGO MILLSBORO
GET MORE INFORMATION





