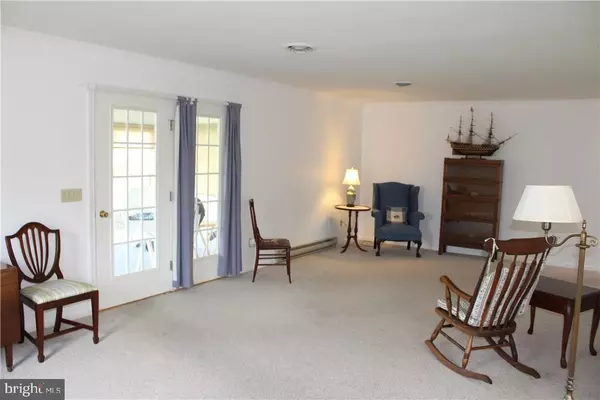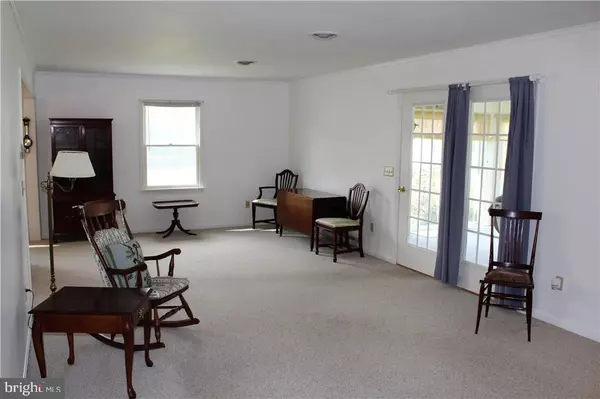For more information regarding the value of a property, please contact us for a free consultation.
18359 PINE LN Lewes, DE 19958
Want to know what your home might be worth? Contact us for a FREE valuation!

Our team is ready to help you sell your home for the highest possible price ASAP
Key Details
Sold Price $257,500
Property Type Single Family Home
Sub Type Detached
Listing Status Sold
Purchase Type For Sale
Square Footage 1,568 sqft
Price per Sqft $164
Subdivision Sandy Brae
MLS Listing ID 1001573582
Sold Date 10/11/18
Style Coastal,Ranch/Rambler
Bedrooms 3
Full Baths 2
HOA Fees $8/ann
HOA Y/N Y
Abv Grd Liv Area 1,568
Originating Board SCAOR
Year Built 1996
Lot Size 0.380 Acres
Acres 0.38
Property Description
Enjoy the convenience of one-story living located just 3 miles to the beach, in the desirable neighborhood of Sandy Brae! This 3 bedroom, 2 bath Rancher features an open floorplan with sunroom, spacious master bedroom, and kitchen/dining room combination opening to the large living room making entertaining a breeze. Bright sunroom is wrapped in sliders to allow abundant natural light and opens to a large back yard. Oversized 2 car garage provides plenty of space for cars and storage. This location offers the best of both worlds, being tucked away in a quiet neighborhood yet just a few minutes to outlet shopping, movie theater, boardwalk and beach!
Location
State DE
County Sussex
Area Lewes Rehoboth Hundred (31009)
Zoning RESIDENTIAL PLANNED COMM
Rooms
Main Level Bedrooms 3
Interior
Interior Features Attic, Combination Kitchen/Dining, Entry Level Bedroom, Ceiling Fan(s), Window Treatments
Hot Water Electric
Heating Baseboard, Heat Pump(s)
Cooling Central A/C
Flooring Carpet, Vinyl
Equipment Dishwasher, Dryer - Electric, Oven/Range - Electric, Range Hood, Refrigerator, Washer, Water Heater
Furnishings No
Fireplace N
Window Features Screens
Appliance Dishwasher, Dryer - Electric, Oven/Range - Electric, Range Hood, Refrigerator, Washer, Water Heater
Heat Source Electric
Exterior
Parking Features Garage Door Opener
Garage Spaces 2.0
Water Access N
Roof Type Shingle,Asphalt
Accessibility None
Attached Garage 2
Total Parking Spaces 2
Garage Y
Building
Lot Description Landscaping
Story 1
Foundation Block, Crawl Space
Sewer Public Sewer
Water Well
Architectural Style Coastal, Ranch/Rambler
Level or Stories 1
Additional Building Above Grade
New Construction N
Schools
School District Cape Henlopen
Others
Senior Community No
Tax ID 334-06.00-407.00
Ownership Fee Simple
SqFt Source Estimated
Acceptable Financing Cash, Conventional
Listing Terms Cash, Conventional
Financing Cash,Conventional
Special Listing Condition Standard
Read Less

Bought with Christine Davis • RE/MAX Associates
GET MORE INFORMATION





