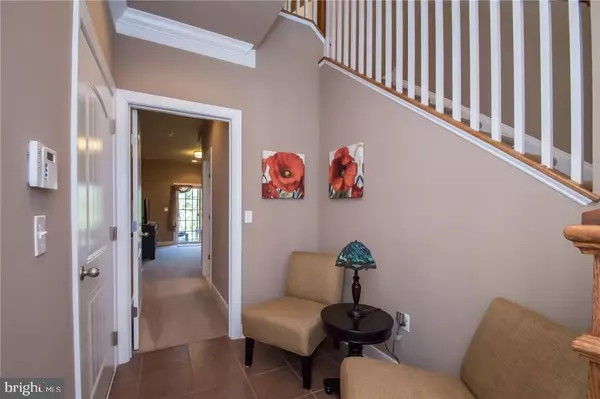For more information regarding the value of a property, please contact us for a free consultation.
21273 CATALINA CIR Rehoboth Beach, DE 19971
Want to know what your home might be worth? Contact us for a FREE valuation!

Our team is ready to help you sell your home for the highest possible price ASAP
Key Details
Sold Price $375,000
Property Type Condo
Sub Type Condo/Co-op
Listing Status Sold
Purchase Type For Sale
Square Footage 2,680 sqft
Price per Sqft $139
Subdivision Sawgrass At White Oak Creek
MLS Listing ID 1001571022
Sold Date 11/19/18
Style Other
Bedrooms 4
Full Baths 3
Half Baths 1
Condo Fees $3,600/ann
HOA Y/N N
Abv Grd Liv Area 2,680
Originating Board SCAOR
Year Built 2011
Property Description
ENJOY AMAZING VIEWS OF WHITE OAK CREEK. STEP INTO SPLENDOR AND RELAX! THIS EASILY MAINTAINED HOME WELCOMES YOU WITH ALL IT HAS TO OFFER. MULTI LEVEL LIVING FOR ALL YOUR FRIENDS AND FAMILY TO ENJOY. THIS HOME ENABLES EVERYONE TO HAVE THEIR OWN SPACE IF NEEDED! ON THE FIRST LEVEL YOU'LL FIND 1 BEDROOM & BATH WITH A SITTING AREA. THE 2ND LEVEL OFFERS PLENTY OF SPACE FOR ENTERTAINING INDOORS OR OUT TO INCLUDE A DOUBLE SIDED FIREPLACE. BEAUTIFUL UPGRADED KITCHEN, APPLIANCES & FLOORING! YOU'LL FIND A SCREENED PORCH & SPACIOUS BALCONY FOR YOUR OUTDOOR GRILLING! ENJOY THE GORGEOUS WETLAND VIEWS FROM THE 2ND & 3RD LEVELS! THE 3RD LEVEL WELCOMES YOU TO A BEAUTIFUL MASTER BEDROOM & BATH TO INCLUDE 2 ADDITIONAL BEDROOMS WITH A SHARED BATH.
Location
State DE
County Sussex
Area Lewes Rehoboth Hundred (31009)
Zoning GENERAL RESIDENTIAL
Rooms
Main Level Bedrooms 4
Interior
Interior Features Breakfast Area, Kitchen - Island, Pantry, Entry Level Bedroom, Ceiling Fan(s), WhirlPool/HotTub, Window Treatments
Hot Water Natural Gas
Heating Gas, Propane, Heat Pump(s)
Cooling Heat Pump(s)
Flooring Carpet, Hardwood, Tile/Brick
Fireplaces Number 1
Fireplaces Type Gas/Propane
Equipment Dishwasher, Disposal, Dryer - Electric, Icemaker, Refrigerator, Microwave, Oven/Range - Gas, Oven - Self Cleaning, Washer, Water Heater
Furnishings No
Fireplace Y
Window Features Insulated,Screens
Appliance Dishwasher, Disposal, Dryer - Electric, Icemaker, Refrigerator, Microwave, Oven/Range - Gas, Oven - Self Cleaning, Washer, Water Heater
Heat Source Bottled Gas/Propane
Exterior
Exterior Feature Balcony, Deck(s), Porch(es), Enclosed
Parking Features Garage Door Opener
Garage Spaces 3.0
Utilities Available Cable TV Available
Amenities Available Basketball Courts, Community Center, Fitness Center, Gated Community, Swimming Pool, Pool - Outdoor, Tennis Courts
Water Access N
Roof Type Architectural Shingle
Accessibility None
Porch Balcony, Deck(s), Porch(es), Enclosed
Attached Garage 1
Total Parking Spaces 3
Garage Y
Building
Lot Description Tidal Wetland, Landscaping
Story 3
Foundation Slab
Sewer Public Sewer
Water Public
Architectural Style Other
Level or Stories 3+
Additional Building Above Grade
New Construction N
Schools
School District Cape Henlopen
Others
HOA Fee Include Lawn Maintenance
Senior Community No
Tax ID 334-19.00-1387.00-A-26
Ownership Condominium
Security Features Smoke Detector,Sprinkler System - Indoor
Acceptable Financing Cash, Conventional, FHA, VA
Listing Terms Cash, Conventional, FHA, VA
Financing Cash,Conventional,FHA,VA
Special Listing Condition Standard
Read Less

Bought with Dustin Oldfather • Monument Sotheby's International Realty
GET MORE INFORMATION





