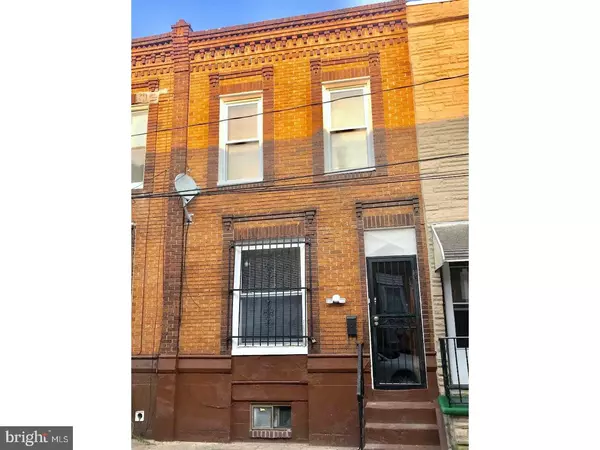For more information regarding the value of a property, please contact us for a free consultation.
2031 S BEECHWOOD ST Philadelphia, PA 19145
Want to know what your home might be worth? Contact us for a FREE valuation!

Our team is ready to help you sell your home for the highest possible price ASAP
Key Details
Sold Price $126,000
Property Type Townhouse
Sub Type Interior Row/Townhouse
Listing Status Sold
Purchase Type For Sale
Square Footage 1,024 sqft
Price per Sqft $123
Subdivision West Passyunk
MLS Listing ID 1002307300
Sold Date 11/16/18
Style Straight Thru
Bedrooms 3
Full Baths 1
HOA Y/N N
Abv Grd Liv Area 1,024
Originating Board TREND
Year Built 1919
Annual Tax Amount $903
Tax Year 2018
Lot Size 740 Sqft
Acres 0.02
Lot Dimensions 14X51
Property Description
Excellent opportunity for a new homeowner or investor looking to add to their portfolio. Charming 3 bed/ 1 bath home is located on a desirable block in South Philly. Enter into an open living and dining space with an open staircase that grants access to the full basement that provides additional entertaining or storage space, with laundry area. Continue into the eat-in kitchen with ceramic tile flooring, ample cabinetry and gas range. Enter the rear yard through the kitchen, a perfect place for entertaining. Upstairs, 3 bedrooms and a 3 piece bathroom. Conveniently located to public transportation, school, restaurants in newbold/west passyunk and much more.
Location
State PA
County Philadelphia
Area 19145 (19145)
Zoning RM1
Rooms
Other Rooms Living Room, Dining Room, Primary Bedroom, Bedroom 2, Kitchen, Bedroom 1
Basement Full, Unfinished
Interior
Interior Features Kitchen - Eat-In
Hot Water Natural Gas
Heating Gas
Cooling Wall Unit
Fireplace N
Heat Source Natural Gas
Laundry Basement
Exterior
Water Access N
Accessibility None
Garage N
Building
Story 2
Sewer Public Sewer
Water Public
Architectural Style Straight Thru
Level or Stories 2
Additional Building Above Grade
New Construction N
Schools
School District The School District Of Philadelphia
Others
HOA Fee Include Parking Fee
Senior Community No
Tax ID 482165300
Ownership Fee Simple
Read Less

Bought with Sarah E Robertson • Keller Williams Philadelphia
GET MORE INFORMATION





