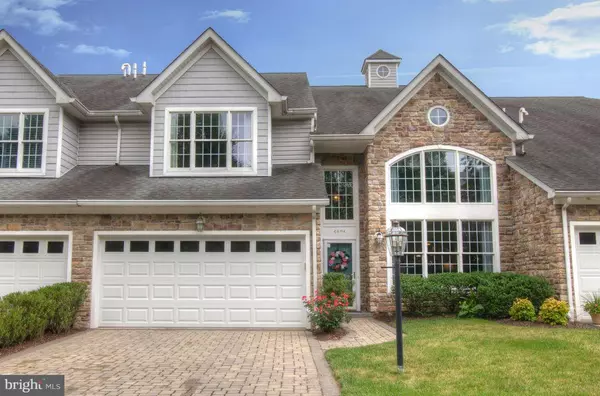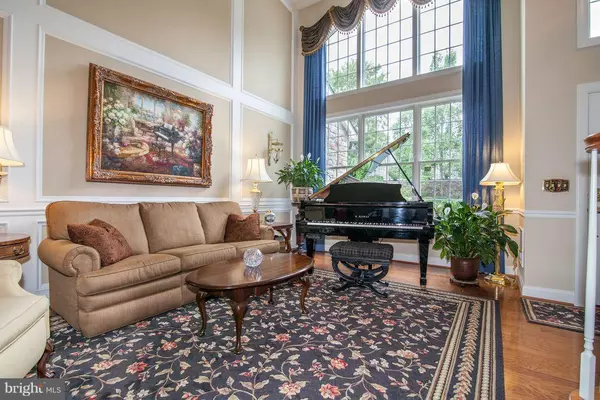For more information regarding the value of a property, please contact us for a free consultation.
4804 WATER PARK DR Belcamp, MD 21017
Want to know what your home might be worth? Contact us for a FREE valuation!

Our team is ready to help you sell your home for the highest possible price ASAP
Key Details
Sold Price $547,500
Property Type Townhouse
Sub Type Interior Row/Townhouse
Listing Status Sold
Purchase Type For Sale
Square Footage 3,904 sqft
Price per Sqft $140
Subdivision Waters Edge
MLS Listing ID 1002035244
Sold Date 11/15/18
Style Villa,Loft
Bedrooms 3
Full Baths 3
Half Baths 1
HOA Fees $363/mo
HOA Y/N Y
Abv Grd Liv Area 3,904
Originating Board MRIS
Year Built 2004
Annual Tax Amount $5,634
Tax Year 2017
Property Description
Amazing Waterfront Villa! (Seller pays 2.5% for qual. buyers) 3-Bds/3.5ba (2 MB Suites), $40k Kit upgr (Wolf gas sto, 48" Sub*Zero ref), Hrwd flrs, Coff/tray ceilings thruout; DR w/open ceiling to 2nd fl, FR gas FP, Lg Loft, Paver Patio, 1st Fl MB (Cal Clsts, jet tub, en-ste TV) Laundry Rm upgrade w/built-ins, Mega storage thruout. HOA (Club House/Pool/Gym/walk-paths/landscape/trash/snow removal)
Location
State MD
County Harford
Zoning R3PRD
Rooms
Other Rooms Living Room, Dining Room, Primary Bedroom, Kitchen, Family Room, Bedroom 1, Loft
Main Level Bedrooms 1
Interior
Interior Features Family Room Off Kitchen, Kitchen - Gourmet, Breakfast Area, Dining Area, Primary Bath(s), Chair Railings, Crown Moldings, Curved Staircase, Window Treatments, Entry Level Bedroom, Upgraded Countertops, Wainscotting, Wood Floors, WhirlPool/HotTub, Recessed Lighting, Floor Plan - Open
Hot Water 60+ Gallon Tank, Natural Gas
Heating Central, Energy Star Heating System, Humidifier
Cooling Air Purification System, Ceiling Fan(s), Central A/C, Dehumidifier, Energy Star Cooling System, Fresh Air Recovery System, Programmable Thermostat
Fireplaces Number 1
Fireplaces Type Equipment, Gas/Propane, Fireplace - Glass Doors
Equipment Washer/Dryer Hookups Only, Air Cleaner, Dishwasher, Disposal, Dryer, Exhaust Fan, Extra Refrigerator/Freezer, Freezer, Humidifier, Icemaker, Microwave, Oven/Range - Gas, Refrigerator, Stove, Washer, Water Conditioner - Owned
Fireplace Y
Window Features Casement,Double Pane,Insulated,Palladian,Screens
Appliance Washer/Dryer Hookups Only, Air Cleaner, Dishwasher, Disposal, Dryer, Exhaust Fan, Extra Refrigerator/Freezer, Freezer, Humidifier, Icemaker, Microwave, Oven/Range - Gas, Refrigerator, Stove, Washer, Water Conditioner - Owned
Heat Source Natural Gas
Exterior
Exterior Feature Balcony
Garage Garage Door Opener
Garage Spaces 2.0
Pool In Ground
Community Features Parking, Pets - Allowed, Pets - Size Restrict
Utilities Available Cable TV Available, Multiple Phone Lines, Under Ground
Amenities Available Beach, Bike Trail, Club House, Gated Community, Jog/Walk Path, Library, Meeting Room, Mooring Area, Newspaper Service, Party Room, Picnic Area, Pier/Dock, Pool Mem Avail, Pool - Outdoor, Putting Green, Sauna, Water/Lake Privileges, Security, Exercise Room
Waterfront Y
Waterfront Description Park,Sandy Beach,Shared
Water Access Y
Water Access Desc Boat - Powered,Canoe/Kayak,Fishing Allowed,Personal Watercraft (PWC),Private Access,Sail,Swimming Allowed,Waterski/Wakeboard
View Water, River
Roof Type Asphalt
Accessibility 32\"+ wide Doors, 48\"+ Halls, Doors - Lever Handle(s), Low Pile Carpeting
Porch Balcony
Parking Type Driveway, Off Street, Attached Garage
Attached Garage 2
Total Parking Spaces 2
Garage Y
Building
Lot Description Backs - Open Common Area, Bulkheaded, No Thru Street
Story 2
Foundation Slab
Sewer Public Sewer
Water Public
Architectural Style Villa, Loft
Level or Stories 2
Additional Building Above Grade
Structure Type 2 Story Ceilings,9'+ Ceilings,Dry Wall,High,Tray Ceilings,Vaulted Ceilings
New Construction N
Schools
Elementary Schools Church Creek
Middle Schools Aberdeen
High Schools Aberdeen
School District Harford County Public Schools
Others
HOA Fee Include Lawn Care Front,Lawn Care Rear,Lawn Maintenance,Management,Insurance,Pier/Dock Maintenance,Pool(s),Recreation Facility,Reserve Funds,Road Maintenance,Sewer,Snow Removal,Trash,Sauna,Security Gate
Senior Community No
Tax ID 1301356186
Ownership Condominium
Security Features Main Entrance Lock,Security Gate,Sprinkler System - Indoor,Smoke Detector
Special Listing Condition Standard
Read Less

Bought with Nathalie C. Mullinix • Nathalie Mullinix Realty Universal, Inc.
GET MORE INFORMATION





