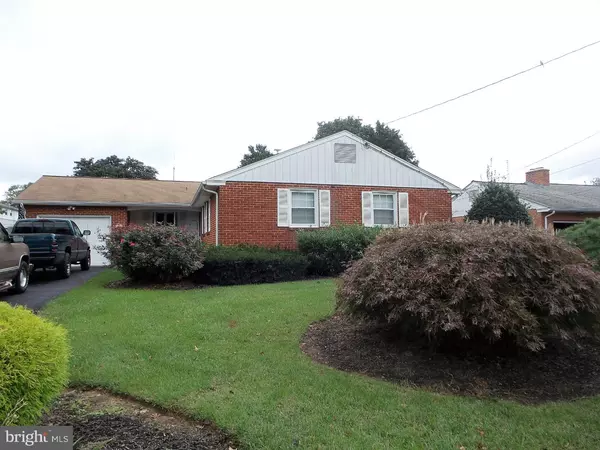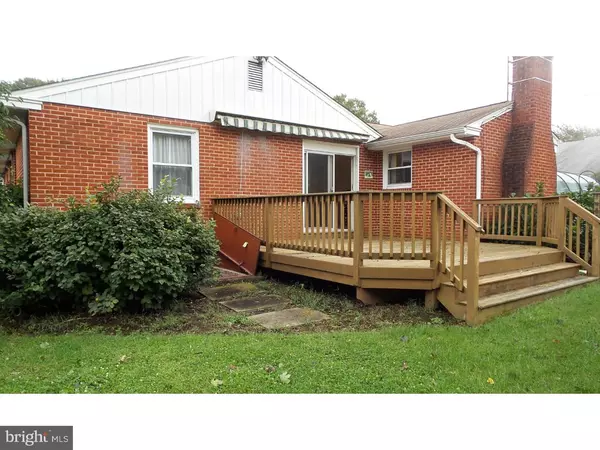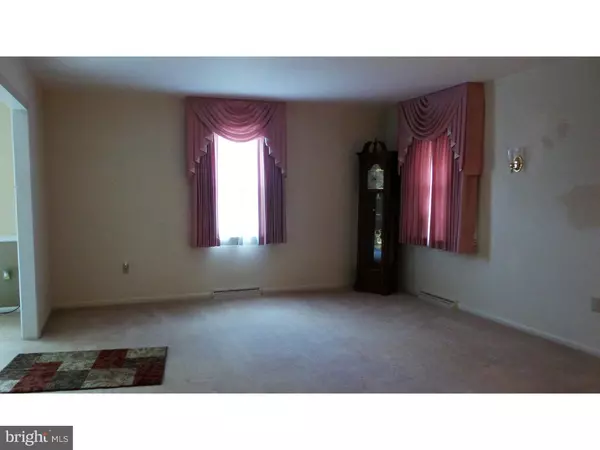For more information regarding the value of a property, please contact us for a free consultation.
46 YEARSLEY DR Wilmington, DE 19808
Want to know what your home might be worth? Contact us for a FREE valuation!

Our team is ready to help you sell your home for the highest possible price ASAP
Key Details
Sold Price $240,000
Property Type Single Family Home
Sub Type Detached
Listing Status Sold
Purchase Type For Sale
Square Footage 1,725 sqft
Price per Sqft $139
Subdivision Parkwood
MLS Listing ID 1009928818
Sold Date 11/16/18
Style Ranch/Rambler
Bedrooms 3
Full Baths 2
HOA Y/N N
Abv Grd Liv Area 1,725
Originating Board TREND
Year Built 1965
Annual Tax Amount $2,504
Tax Year 2017
Lot Size 10,890 Sqft
Acres 0.25
Lot Dimensions 73X150
Property Description
L-Shaped brick Rancher located in well established community of Parkwood. Home is beautifully landscapped offering natural privacy, large deck, shed and 1 car garage. When you walk into the foyer of this home,the living area is off to the left and the sleeping areas are to the right. Features you will appreciate are the hardwood floors under the wall to wall carpeting, formal dining room, and 1st floor family room with a stone design wood burning fireplace. Sliders off the family room takes you to a seasoned porch/greenhouse. There is a full basement unfinished with 2 large bonus storage areas and bilco doors to your backyard. Other updates Include Corian Counters and a Sun Setter retractable awning giving the large deck area shade from the sun. Fantastic Location Walking Distance From Del Castle Recreation Area with walking trails, sports fields, tennis and more. Quiet and sought after Community. This home is an estate sale and being sold as is with the price reflecting such. Move in now and update as you go!
Location
State DE
County New Castle
Area Elsmere/Newport/Pike Creek (30903)
Zoning NC6.5
Rooms
Other Rooms Living Room, Dining Room, Primary Bedroom, Bedroom 2, Kitchen, Family Room, Bedroom 1, Other
Basement Full, Unfinished
Interior
Interior Features Primary Bath(s), Butlers Pantry, Ceiling Fan(s), Stall Shower
Hot Water Natural Gas
Heating Gas, Forced Air
Cooling Central A/C
Flooring Wood, Fully Carpeted, Vinyl
Fireplaces Number 1
Fireplaces Type Stone
Equipment Oven - Self Cleaning, Dishwasher
Fireplace Y
Window Features Replacement
Appliance Oven - Self Cleaning, Dishwasher
Heat Source Natural Gas
Laundry Main Floor
Exterior
Exterior Feature Deck(s)
Parking Features Inside Access, Garage Door Opener
Garage Spaces 1.0
Utilities Available Cable TV
Water Access N
Roof Type Shingle
Accessibility None
Porch Deck(s)
Attached Garage 1
Total Parking Spaces 1
Garage Y
Building
Lot Description Front Yard, Rear Yard, SideYard(s)
Story 1
Sewer Public Sewer
Water Public
Architectural Style Ranch/Rambler
Level or Stories 1
Additional Building Above Grade
New Construction N
Schools
School District Red Clay Consolidated
Others
Senior Community No
Tax ID 08-032.10-114
Ownership Fee Simple
Acceptable Financing Conventional, VA, FHA 203(b)
Listing Terms Conventional, VA, FHA 203(b)
Financing Conventional,VA,FHA 203(b)
Read Less

Bought with Sophia V Bilinsky • BHHS Fox & Roach-Kennett Sq
GET MORE INFORMATION





