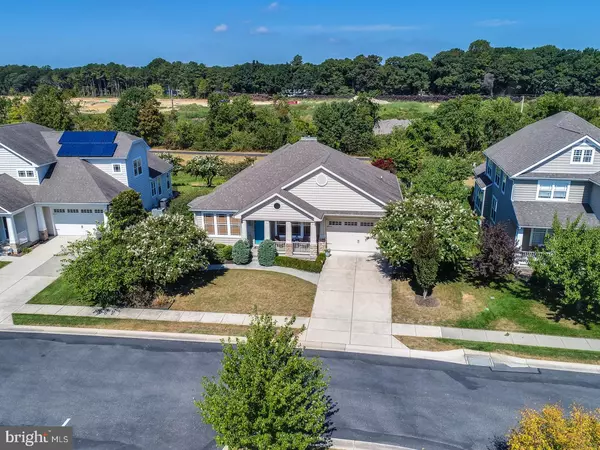For more information regarding the value of a property, please contact us for a free consultation.
33034 W FALLING CREEK STREET Lewes, DE 19958
Want to know what your home might be worth? Contact us for a FREE valuation!

Our team is ready to help you sell your home for the highest possible price ASAP
Key Details
Sold Price $423,000
Property Type Single Family Home
Sub Type Detached
Listing Status Sold
Purchase Type For Sale
Square Footage 2,300 sqft
Price per Sqft $183
Subdivision Villages Of Five Points-West
MLS Listing ID 1002356642
Sold Date 11/16/18
Style Craftsman,Ranch/Rambler
Bedrooms 3
Full Baths 2
HOA Fees $105/ann
HOA Y/N Y
Abv Grd Liv Area 2,300
Originating Board BRIGHT
Year Built 2007
Annual Tax Amount $1,104
Tax Year 2017
Lot Size 8,163 Sqft
Acres 0.19
Property Description
What is not to like...Lewes, East of Route 1 in the amenity rich community of Villages of Five Points-West? There is even shopping and dining within the community; no need to get in the car. This craftsman style home has it all and all on one level. Step inside to gleaming hardwood floors throughout all of the living area, master bedroom and guest room. The combined kitchen and family room w/gas fireplace are the perfect hangout area when it is just you. But when entertaining, there is a separate dining room and second living area which would be ideal for living room, den or office. The split floor plan positions the two guest rooms on the left and Master Suite to the right providing plenty of privacy for friends and family. But in addition to the lovely interior, the outdoor area is really worth talking about. A spacious screened porch provides a cozy spot for reading a good book while the outdoor room complete with firepit provides the perfect spot for relaxing in the evening. The back yard is very private and the lush landscaping provides an abundance of natural beauty. Feel free to walk over to the pool, tennis courts or clubhouse. Depending upon your mood, there is casual or finer dining within the community. If you do decide to get in the car, Lewes Beach is just a short drive. The ferry and the State Park is also there for your convenience. Or enjoy the many restaurants and shops of downtown Lewes. The bike trail is there if you feel energetic and the walking trail is directly behind the house. Literally something for everyone.
Location
State DE
County Sussex
Area Lewes Rehoboth Hundred (31009)
Zoning L
Direction South
Rooms
Other Rooms Living Room, Dining Room, Primary Bedroom, Bedroom 2, Bedroom 3, Kitchen, Family Room, Foyer, Laundry, Primary Bathroom, Full Bath, Screened Porch
Main Level Bedrooms 3
Interior
Interior Features Ceiling Fan(s), Combination Kitchen/Living, Entry Level Bedroom, Family Room Off Kitchen, Floor Plan - Open, Formal/Separate Dining Room, Pantry, Recessed Lighting, Sprinkler System, Upgraded Countertops, Walk-in Closet(s), Window Treatments, Wood Floors, Attic
Heating Propane
Cooling Central A/C
Flooring Carpet, Hardwood, Ceramic Tile
Fireplaces Number 1
Fireplaces Type Gas/Propane
Equipment Built-In Microwave, Cooktop, Dishwasher, Disposal, Dryer - Electric, Exhaust Fan, Oven - Double, Oven - Wall, Refrigerator, Washer, Water Heater - Tankless, Icemaker
Fireplace Y
Appliance Built-In Microwave, Cooktop, Dishwasher, Disposal, Dryer - Electric, Exhaust Fan, Oven - Double, Oven - Wall, Refrigerator, Washer, Water Heater - Tankless, Icemaker
Heat Source Bottled Gas/Propane
Laundry Main Floor
Exterior
Exterior Feature Screened
Parking Features Garage - Front Entry, Garage Door Opener
Garage Spaces 2.0
Fence Partially
Amenities Available Community Center, Jog/Walk Path, Pool - Outdoor, Swimming Pool, Tennis Courts
Water Access N
Roof Type Architectural Shingle
Accessibility None
Porch Screened
Attached Garage 2
Total Parking Spaces 2
Garage Y
Building
Lot Description Landscaping
Story 1
Foundation Crawl Space
Sewer Public Sewer
Water Public
Architectural Style Craftsman, Ranch/Rambler
Level or Stories 1
Additional Building Above Grade, Below Grade
Structure Type Dry Wall
New Construction N
Schools
School District Cape Henlopen
Others
HOA Fee Include Common Area Maintenance,Pool(s),Recreation Facility
Senior Community No
Tax ID 335-12.00-55.00
Ownership Fee Simple
SqFt Source Assessor
Acceptable Financing Cash, Conventional
Listing Terms Cash, Conventional
Financing Cash,Conventional
Special Listing Condition Standard
Read Less

Bought with HENRY A JAFFE • Monument Sotheby's International Realty
GET MORE INFORMATION





