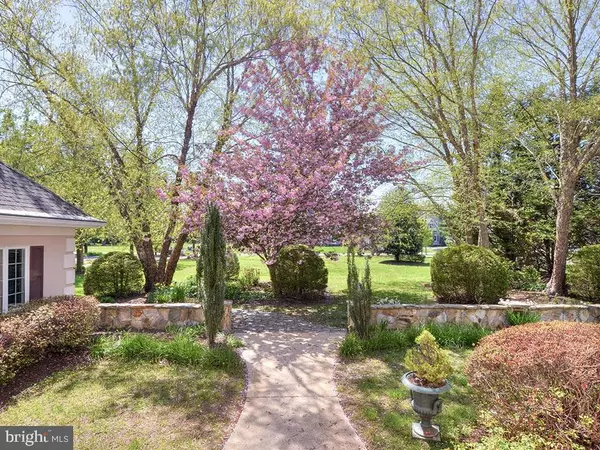For more information regarding the value of a property, please contact us for a free consultation.
132 KINGS CREEK CIR Rehoboth Beach, DE 19971
Want to know what your home might be worth? Contact us for a FREE valuation!

Our team is ready to help you sell your home for the highest possible price ASAP
Key Details
Sold Price $720,000
Property Type Single Family Home
Sub Type Detached
Listing Status Sold
Purchase Type For Sale
Square Footage 3,853 sqft
Price per Sqft $186
Subdivision Kings Creek Cc
MLS Listing ID 1001573176
Sold Date 11/16/18
Style Contemporary
Bedrooms 4
Full Baths 3
Half Baths 2
HOA Fees $57/ann
HOA Y/N Y
Abv Grd Liv Area 3,853
Originating Board SCAOR
Year Built 1999
Lot Size 0.465 Acres
Acres 0.46
Property Description
Stately golf course home in the sought after Kings Creek Country Club community. A sprawling lawn and gorgeous tree lined driveway will welcome you home to this 4 bedroom, 3 full bath, 2 half bath custom home overlooking the 17th hole. The grand, open floor plan offers an executive office complete with custom built-ins, a formal dining room, wet bar, gourmet kitchen with SS appliances, granite counters and island, and soaring ceilings with large windows are just some of this home?s finest features. This property also features a first floor master suite, spacious guest quarters, and a three season room overlooking mature landscaping, stone patio and the golf course. There is an abundance of storage in this home complete with a 3 car garage and spacious walk in attic. Additional features include a multi zone irrigation system, security system, central vac, whole house fan, outside shower and solar panels making this home very energy efficient!
Location
State DE
County Sussex
Area Lewes Rehoboth Hundred (31009)
Zoning AR1
Rooms
Other Rooms Dining Room, Primary Bedroom, Kitchen, Family Room, Sun/Florida Room, Laundry, Office, Storage Room, Additional Bedroom
Main Level Bedrooms 1
Interior
Interior Features Attic, Kitchen - Eat-In, Kitchen - Island, Combination Kitchen/Living, Pantry, Entry Level Bedroom, Ceiling Fan(s), Skylight(s), WhirlPool/HotTub, Wet/Dry Bar, Window Treatments
Hot Water Propane
Heating Propane, Heat Pump(s), Zoned, Solar On Grid
Cooling Central A/C, Zoned
Flooring Carpet, Hardwood, Tile/Brick
Fireplaces Number 1
Fireplaces Type Gas/Propane
Equipment Central Vacuum, Cooktop, Dishwasher, Disposal, Dryer - Electric, Exhaust Fan, Extra Refrigerator/Freezer, Icemaker, Refrigerator, Microwave, Oven - Double, Oven - Wall, Range Hood, Washer, Water Heater, Stainless Steel Appliances
Furnishings No
Fireplace Y
Appliance Central Vacuum, Cooktop, Dishwasher, Disposal, Dryer - Electric, Exhaust Fan, Extra Refrigerator/Freezer, Icemaker, Refrigerator, Microwave, Oven - Double, Oven - Wall, Range Hood, Washer, Water Heater, Stainless Steel Appliances
Heat Source Bottled Gas/Propane
Laundry Main Floor
Exterior
Exterior Feature Patio(s), Porch(es)
Parking Features Garage Door Opener, Garage - Side Entry
Garage Spaces 3.0
Utilities Available Cable TV Available
Amenities Available Golf Club, Golf Course, Pool Mem Avail, Pool - Outdoor, Swimming Pool, Tennis Courts
Water Access N
View Trees/Woods, Golf Course
Roof Type Architectural Shingle
Accessibility None
Porch Patio(s), Porch(es)
Attached Garage 3
Total Parking Spaces 3
Garage Y
Building
Lot Description Landscaping
Story 2
Foundation Concrete Perimeter, Crawl Space
Sewer Public Sewer
Water Public
Architectural Style Contemporary
Level or Stories 2
Additional Building Above Grade
Structure Type Vaulted Ceilings
New Construction N
Schools
School District Cape Henlopen
Others
Senior Community No
Tax ID 334-13.00-1097.00
Ownership Fee Simple
SqFt Source Estimated
Security Features Security System,Smoke Detector
Acceptable Financing Cash, Conventional
Listing Terms Cash, Conventional
Financing Cash,Conventional
Special Listing Condition Standard
Read Less

Bought with DALE BROWN • RE/MAX Realty Group Rehoboth
GET MORE INFORMATION





