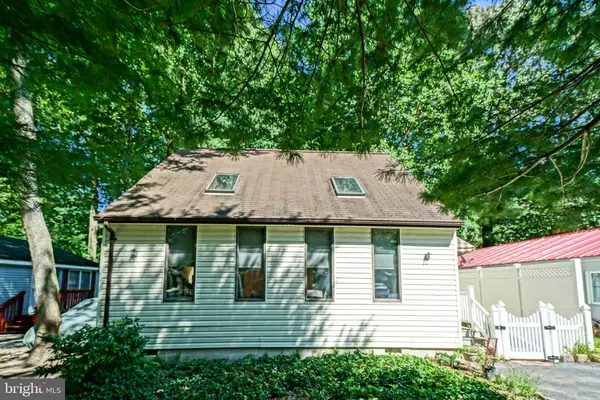For more information regarding the value of a property, please contact us for a free consultation.
22690 HOLLY WAY W Lewes, DE 19958
Want to know what your home might be worth? Contact us for a FREE valuation!

Our team is ready to help you sell your home for the highest possible price ASAP
Key Details
Sold Price $205,000
Property Type Single Family Home
Sub Type Detached
Listing Status Sold
Purchase Type For Sale
Square Footage 1,175 sqft
Price per Sqft $174
Subdivision Angola By The Bay
MLS Listing ID 1005952239
Sold Date 11/13/18
Style Salt Box
Bedrooms 2
Full Baths 1
Half Baths 1
HOA Fees $58/ann
HOA Y/N Y
Abv Grd Liv Area 1,175
Originating Board BRIGHT
Year Built 1990
Annual Tax Amount $538
Tax Year 2017
Lot Size 5,000 Sqft
Acres 0.11
Lot Dimensions 50x100x50x100
Property Description
PERFECT GETAWAY. Don't miss this 2 bedroom home in Angola by the Bay! Perfect as either a second home for fun-filled weekend getaways, or enjoyed year-round, this charmer puts you just a short drive to Lewes and Rehoboth Beaches, close to fishing and water recreation, and near shopping and dining. Features an open, light-filled floor plan, stainless steel appliances, sunroom, and private backyard with bonus storage sheds! Enjoy tons of community amenities: pool, tennis, playground, basketball, marina, fishing pier, and more! Call Today!
Location
State DE
County Sussex
Area Indian River Hundred (31008)
Zoning AR-1
Rooms
Other Rooms Living Room, Kitchen, Sun/Florida Room, Laundry, Half Bath, Additional Bedroom
Main Level Bedrooms 1
Interior
Interior Features Ceiling Fan(s), Combination Kitchen/Living, Entry Level Bedroom, Floor Plan - Open, Skylight(s), Other
Hot Water Bottled Gas, Tankless
Heating Heat Pump(s)
Cooling Central A/C
Flooring Laminated, Tile/Brick
Equipment Dryer, Dishwasher, Refrigerator, Washer, Water Heater - Tankless, Oven/Range - Gas
Fireplace N
Window Features Skylights
Appliance Dryer, Dishwasher, Refrigerator, Washer, Water Heater - Tankless, Oven/Range - Gas
Heat Source Electric
Laundry Main Floor
Exterior
Exterior Feature Balcony, Deck(s)
Garage Spaces 2.0
Fence Partially
Utilities Available Cable TV, Propane
Amenities Available Club House, Pier/Dock, Tennis Courts, Water/Lake Privileges, Marina/Marina Club, Pool - Outdoor, Basketball Courts, Boat Ramp, Gated Community, Security, Tot Lots/Playground
Water Access N
View Garden/Lawn, Trees/Woods
Roof Type Shingle
Accessibility None
Porch Balcony, Deck(s)
Total Parking Spaces 2
Garage N
Building
Lot Description Landscaping, Partly Wooded, Private, Rear Yard
Story 2
Foundation Block, Crawl Space
Sewer Public Sewer
Water Public
Architectural Style Salt Box
Level or Stories 2
Additional Building Above Grade, Below Grade
New Construction N
Schools
Middle Schools Beacon
High Schools Cape Henlopen
School District Cape Henlopen
Others
HOA Fee Include Common Area Maintenance,Pier/Dock Maintenance,Pool(s),Road Maintenance,Snow Removal
Senior Community No
Tax ID 234-12.17-8.00
Ownership Fee Simple
SqFt Source Estimated
Acceptable Financing Cash, Conventional
Listing Terms Cash, Conventional
Financing Cash,Conventional
Special Listing Condition Standard
Read Less

Bought with Thomas Lucks • Keller Williams Realty
GET MORE INFORMATION





