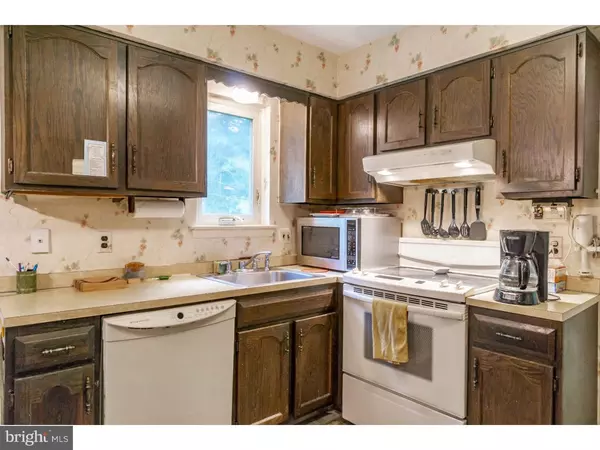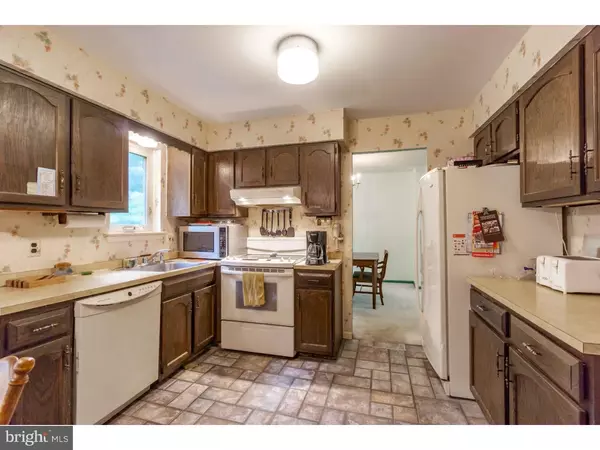For more information regarding the value of a property, please contact us for a free consultation.
34 WINDING HILL DR Hockessin, DE 19707
Want to know what your home might be worth? Contact us for a FREE valuation!

Our team is ready to help you sell your home for the highest possible price ASAP
Key Details
Sold Price $287,500
Property Type Single Family Home
Sub Type Detached
Listing Status Sold
Purchase Type For Sale
Square Footage 1,900 sqft
Price per Sqft $151
Subdivision Mendenhall Village
MLS Listing ID 1005007900
Sold Date 11/14/18
Style Colonial
Bedrooms 4
Full Baths 2
HOA Fees $24/ann
HOA Y/N Y
Abv Grd Liv Area 1,900
Originating Board TREND
Year Built 1982
Annual Tax Amount $3,144
Tax Year 2017
Lot Size 0.270 Acres
Acres 0.27
Lot Dimensions 79X142
Property Description
Great opportunity to own in the highly desired Mendenhall Village community! This well-maintained home is ready for your touch! A nicely appointed foyer welcomes you into the home. A large formal living and dining room are perfect for entertaining during the holidays! The kitchen features warm wood cabinetry, lots of storage and newer appliances. Enjoy quick meals in the kitchen at the breakfast as well. The oversized family room has hardwood flooring, a wood burning fireplace and vaulted ceilings that show off the loft. The large laundry room and garage access are conveniently located off the family room. The first-floor bathroom has been renovated to include a large jacuzzi tub. Upstairs, retreat to the large master suite with lots of natural light, a walk-in closet and access to the bathroom. Three large additional bedrooms plus a loft share the hall bathroom. Next, the finished basement offers space for a game room, office or workshop. The large backyard has plenty of shade with the mature trees and a deck to enjoy the nice weather. Add this home to your list today!
Location
State DE
County New Castle
Area Hockssn/Greenvl/Centrvl (30902)
Zoning NCPUD
Rooms
Other Rooms Living Room, Dining Room, Primary Bedroom, Bedroom 2, Bedroom 3, Kitchen, Family Room, Bedroom 1, Other
Basement Full, Fully Finished
Interior
Interior Features Ceiling Fan(s), Kitchen - Eat-In
Hot Water Natural Gas
Heating Oil, Forced Air
Cooling Central A/C
Flooring Wood, Fully Carpeted, Vinyl, Tile/Brick
Fireplaces Number 1
Fireplaces Type Stone
Equipment Built-In Range, Disposal
Fireplace Y
Appliance Built-In Range, Disposal
Heat Source Oil
Laundry Main Floor
Exterior
Exterior Feature Deck(s)
Parking Features Inside Access, Garage Door Opener
Garage Spaces 5.0
Utilities Available Cable TV
Water Access N
Roof Type Pitched,Shingle
Accessibility None
Porch Deck(s)
Attached Garage 2
Total Parking Spaces 5
Garage Y
Building
Story 2
Sewer Public Sewer
Water Public
Architectural Style Colonial
Level or Stories 2
Additional Building Above Grade
Structure Type Cathedral Ceilings,9'+ Ceilings
New Construction N
Schools
School District Red Clay Consolidated
Others
Senior Community No
Tax ID 08-025.10-030
Ownership Fee Simple
Read Less

Bought with David S New • Pennington Chase Realty
GET MORE INFORMATION





