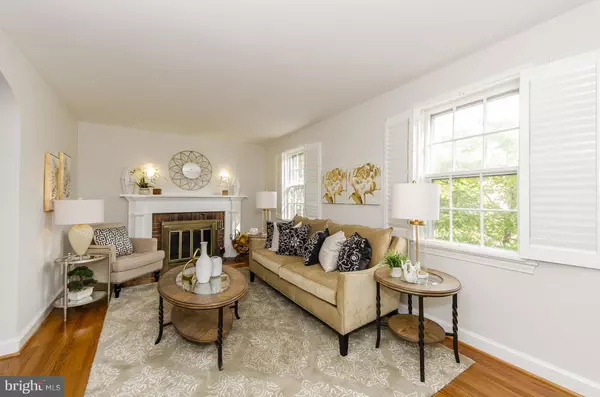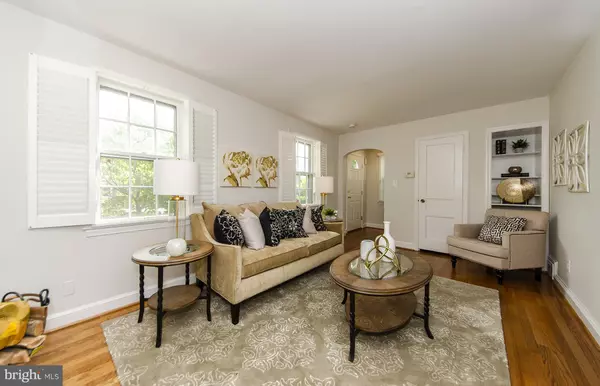For more information regarding the value of a property, please contact us for a free consultation.
814 HARRISON ST N Arlington, VA 22205
Want to know what your home might be worth? Contact us for a FREE valuation!

Our team is ready to help you sell your home for the highest possible price ASAP
Key Details
Sold Price $980,000
Property Type Single Family Home
Sub Type Detached
Listing Status Sold
Purchase Type For Sale
Square Footage 2,800 sqft
Price per Sqft $350
Subdivision Brandon Village
MLS Listing ID 1008347676
Sold Date 11/15/18
Style Colonial
Bedrooms 4
Full Baths 3
Half Baths 1
HOA Y/N N
Abv Grd Liv Area 2,200
Originating Board MRIS
Year Built 1948
Annual Tax Amount $7,798
Tax Year 2017
Lot Size 7,200 Sqft
Acres 0.17
Property Description
Substantially expanded*Less than 1 mile to "Hot" Ballston quarter & Metro*Sought after "open configuration" floorplan*Living Rm w/FP*Fabulous 2 lvl addition*Sweeping, open stainless Kitchen & Dining Room combo overlooking expansive Great Rm*Convenient powder & mud rm*4 upper lvl BRs *MBR w/lux spa bath & WI closet*Fin. lower lvl w/Rec Rm &full bath*Lovely fenced lvl lot w/deck & patio*2 car garage
Location
State VA
County Arlington
Zoning R-6
Rooms
Other Rooms Living Room, Dining Room, Primary Bedroom, Bedroom 2, Bedroom 3, Bedroom 4, Kitchen, Game Room, Family Room
Basement Connecting Stairway, Sump Pump, Fully Finished, Improved
Interior
Interior Features Attic, Family Room Off Kitchen, Breakfast Area, Combination Kitchen/Dining, Kitchen - Eat-In, Primary Bath(s), Wood Floors, Window Treatments, Recessed Lighting, Floor Plan - Open
Hot Water Natural Gas
Heating Forced Air
Cooling Ceiling Fan(s), Central A/C
Fireplaces Number 1
Fireplaces Type Fireplace - Glass Doors, Mantel(s)
Equipment Dishwasher, Disposal, Dryer, Dryer - Front Loading, Icemaker, Microwave, Oven/Range - Gas, Refrigerator, Stove, Washer, Washer - Front Loading, Water Heater, Exhaust Fan
Fireplace Y
Window Features Screens,Storm
Appliance Dishwasher, Disposal, Dryer, Dryer - Front Loading, Icemaker, Microwave, Oven/Range - Gas, Refrigerator, Stove, Washer, Washer - Front Loading, Water Heater, Exhaust Fan
Heat Source Natural Gas
Exterior
Exterior Feature Patio(s), Deck(s)
Parking Features Garage - Front Entry
Garage Spaces 2.0
Fence Rear
Utilities Available Cable TV Available
Water Access N
View Garden/Lawn
Roof Type Asphalt
Accessibility None
Porch Patio(s), Deck(s)
Total Parking Spaces 2
Garage Y
Building
Lot Description Landscaping
Story 3+
Sewer Public Sewer
Water Public
Architectural Style Colonial
Level or Stories 3+
Additional Building Above Grade, Below Grade
New Construction N
Schools
Elementary Schools Ashlawn
Middle Schools Kenmore
School District Arlington County Public Schools
Others
Senior Community No
Tax ID 13-033-028
Ownership Fee Simple
SqFt Source Assessor
Special Listing Condition Standard
Read Less

Bought with Michael DeAngelis • Keller Williams Capital Properties
GET MORE INFORMATION





