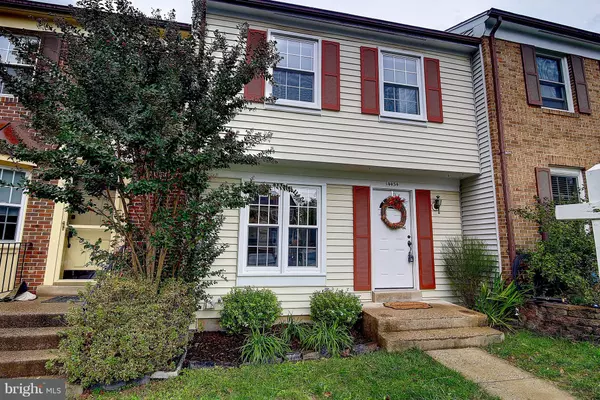For more information regarding the value of a property, please contact us for a free consultation.
14434 FOUR CHIMNEY DR Centreville, VA 20120
Want to know what your home might be worth? Contact us for a FREE valuation!

Our team is ready to help you sell your home for the highest possible price ASAP
Key Details
Sold Price $325,000
Property Type Townhouse
Sub Type Interior Row/Townhouse
Listing Status Sold
Purchase Type For Sale
Square Footage 1,652 sqft
Price per Sqft $196
Subdivision Newgate
MLS Listing ID 1009950398
Sold Date 12/11/18
Style Colonial
Bedrooms 2
Full Baths 3
Half Baths 1
HOA Fees $60/mo
HOA Y/N Y
Abv Grd Liv Area 1,102
Originating Board MRIS
Year Built 1987
Annual Tax Amount $3,459
Tax Year 2017
Lot Size 1,307 Sqft
Acres 0.03
Property Description
Meticulously kept and updated with 2 spacious master BR's & 3 full baths- 1/2 bath on main lvl custom kitchen cabinets, granite counters, SS appl new carpet, freshly painted, wood floors on main level newer windows, energy-efficient (Smart) Nest 3rd generation thermostat Refurbished deck & fenced yard LL has rec room, full bath, cedar closet & wood-burning FP Prime location, I-66, shops, etc.
Location
State VA
County Fairfax
Zoning 312
Rooms
Basement Connecting Stairway, Sump Pump, Fully Finished
Interior
Interior Features Attic, Kitchen - Table Space, Kitchen - Eat-In, Upgraded Countertops, Crown Moldings, Window Treatments, Wood Floors, Floor Plan - Traditional
Hot Water Natural Gas
Heating Forced Air
Cooling Central A/C
Fireplaces Number 1
Fireplaces Type Mantel(s), Screen
Equipment Dishwasher, Disposal, Dryer, Exhaust Fan, Icemaker, Microwave, Oven/Range - Gas, Range Hood, Refrigerator, Stove, Washer
Fireplace Y
Appliance Dishwasher, Disposal, Dryer, Exhaust Fan, Icemaker, Microwave, Oven/Range - Gas, Range Hood, Refrigerator, Stove, Washer
Heat Source Natural Gas
Exterior
Exterior Feature Deck(s)
Fence Privacy, Rear
Water Access N
Accessibility None
Porch Deck(s)
Garage N
Building
Story 3+
Sewer Public Sewer
Water Public
Architectural Style Colonial
Level or Stories 3+
Additional Building Above Grade, Below Grade
New Construction N
Schools
High Schools Westfield
School District Fairfax County Public Schools
Others
Senior Community No
Tax ID 54-3-10- -768
Ownership Fee Simple
SqFt Source Estimated
Special Listing Condition Standard
Read Less

Bought with Denna H Zimmerman • Keller Williams Realty
GET MORE INFORMATION





